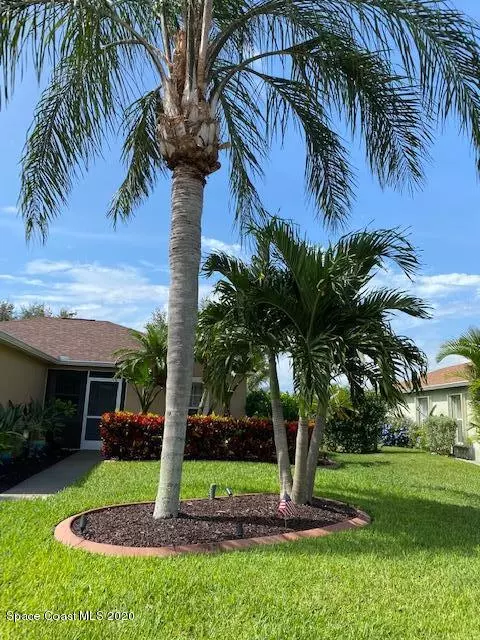For more information regarding the value of a property, please contact us for a free consultation.
4540 Manchester DR Rockledge, FL 32955
Want to know what your home might be worth? Contact us for a FREE valuation!

Our team is ready to help you sell your home for the highest possible price ASAP
Key Details
Sold Price $265,000
Property Type Single Family Home
Sub Type Single Family Residence
Listing Status Sold
Purchase Type For Sale
Square Footage 1,280 sqft
Price per Sqft $207
Subdivision Auburn Lakes Subdivision Phase 1 Viera N P
MLS Listing ID 887426
Sold Date 01/13/21
Bedrooms 3
Full Baths 2
HOA Fees $140
HOA Y/N Yes
Total Fin. Sqft 1280
Originating Board Space Coast MLS (Space Coast Association of REALTORS®)
Year Built 2003
Annual Tax Amount $1,102
Tax Year 2020
Lot Size 7,405 Sqft
Acres 0.17
Lot Dimensions Curve, see Survey
Property Description
DON'T WAIT !! <> This home is exceptional! The condition and extras that have been added, plus the updates inside and out will impress! <> Roof, Kitchen Appliances, Inside Paint, all updated recently! This owner has added extra ceiling lighting in the Kitchen and Great Room - Flush ceiling mount! FULL Storm Shutters. Additional electric outlets outside and in the Garage for added ease with multi use for equipment an lighting! French Drain in the Rear drains all water via Gutters and Drain out to the rear of the property! Landscaping is totally upgraded and maintained in top condition to include the sprinkler system, lighting, even dripline to your potted plants in front... and rubber mulch - won't wash away or deteriorate! MORE to see! VISIT SOON!
Location
State FL
County Brevard
Area 216 - Viera/Suntree N Of Wickham
Direction From Murrell Road & Country Club, travel East on Country Club, past Elementary School, to the Roundabout - take the first right exit, then first right on Manchester, past Community Pool/Park to 4540.
Interior
Interior Features Ceiling Fan(s), Eat-in Kitchen, Pantry, Primary Bathroom - Tub with Shower, Split Bedrooms, Walk-In Closet(s)
Heating Central, Electric
Cooling Central Air, Electric
Flooring Tile
Furnishings Unfurnished
Appliance Dishwasher, Disposal, Electric Range, Electric Water Heater, Ice Maker, Microwave, Refrigerator
Laundry Electric Dryer Hookup, Gas Dryer Hookup, Washer Hookup
Exterior
Exterior Feature Storm Shutters
Parking Features Attached, Garage Door Opener
Garage Spaces 2.0
Pool Community
Utilities Available Cable Available, Electricity Connected
Amenities Available Maintenance Grounds, Management - Full Time, Management - Off Site, Park, Playground
Waterfront Description Lake Front,Pond
View Lake, Pond, Trees/Woods, Water, Protected Preserve
Roof Type Shingle
Porch Patio, Porch, Screened
Garage Yes
Building
Lot Description Irregular Lot
Faces East
Sewer Public Sewer
Water Public
Level or Stories One
New Construction No
Schools
Elementary Schools Williams
High Schools Viera
Others
HOA Name AUBURN LAKES SUBDIVISION
Senior Community No
Tax ID 25-36-27-75-0000f.0-0031.00
Security Features Security System Owned,Other
Acceptable Financing Cash, Conventional, FHA, VA Loan
Listing Terms Cash, Conventional, FHA, VA Loan
Special Listing Condition Standard
Read Less

Bought with Blue Marlin Real Estate
GET MORE INFORMATION




