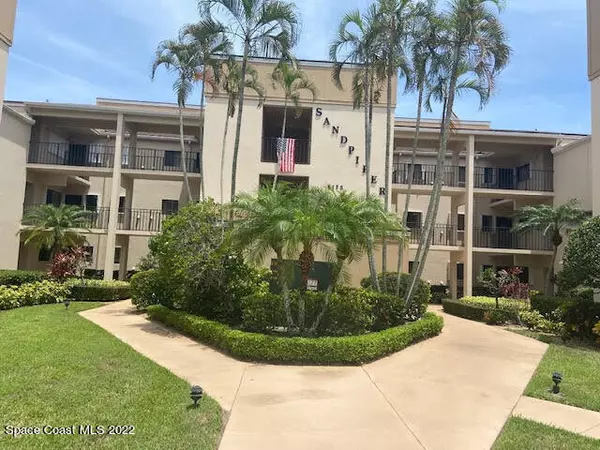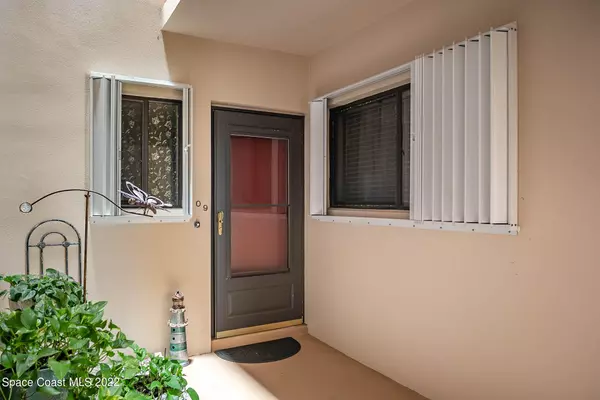For more information regarding the value of a property, please contact us for a free consultation.
6175 S Mirror Lake DR S #109 Sebastian, FL 32958
Want to know what your home might be worth? Contact us for a FREE valuation!

Our team is ready to help you sell your home for the highest possible price ASAP
Key Details
Sold Price $260,000
Property Type Condo
Sub Type Condominium
Listing Status Sold
Purchase Type For Sale
Square Footage 1,199 sqft
Price per Sqft $216
Subdivision Reflections Condo
MLS Listing ID 938692
Sold Date 12/30/22
Bedrooms 2
Full Baths 2
HOA Fees $536/qua
HOA Y/N Yes
Total Fin. Sqft 1199
Originating Board Space Coast MLS (Space Coast Association of REALTORS®)
Year Built 1983
Annual Tax Amount $1,867
Tax Year 2021
Property Description
This beautiful condo is located in the prestigious community of Reflections On The River. From the moment you walk through the front door you will feel like you are home! Tastefully undated kitchen offering quartz counter tops, stainless appliances, and a built in spice shelf, a touch of class. Freshly painted throughout, updated baths, a complete update with details galore. This ground floor2 bedroom, 2 bath unit offers a ''beachy'' vibe. Sitting on your screened in porch, sipping your morning coffee in this peaceful serene setting. The amenities make you feel like at a resort to include a community dock, pool, tennis courts, river access and much more. You will not be disappointed with this bright and ''beachy'' condo.
Location
State FL
County Indian River
Area 904 - Indian River
Direction US 1 South to East on Mirror Lake Dr. Go through gate, second entrance on the right to building 6175. Unit is on the bottom floor NW corner.
Interior
Interior Features Breakfast Bar, Ceiling Fan(s), Elevator, Open Floorplan, Primary Bathroom - Tub with Shower, Primary Downstairs, Split Bedrooms, Walk-In Closet(s)
Heating Central, Electric
Cooling Central Air, Electric
Flooring Laminate, Tile
Furnishings Unfurnished
Appliance Dishwasher, Dryer, Electric Range, Electric Water Heater, Microwave, Refrigerator, Washer
Exterior
Exterior Feature ExteriorFeatures
Parking Features Carport, Other
Carport Spaces 1
Pool Community, In Ground
Utilities Available Cable Available, Electricity Connected
Amenities Available Car Wash Area, Clubhouse, Maintenance Grounds, Maintenance Structure, Management - Off Site, Tennis Court(s)
Roof Type Shingle,Other
Porch Patio, Porch, Screened
Garage No
Building
Faces North
Sewer Public Sewer
Water Public
Level or Stories Three Or More
New Construction No
Others
HOA Name AR Choice Management
HOA Fee Include Cable TV,Insurance,Internet,Pest Control,Security,Sewer,Trash,Water
Senior Community No
Tax ID 31391700004001000109.0
Security Features Security Gate
Acceptable Financing Cash, Conventional
Listing Terms Cash, Conventional
Special Listing Condition Standard
Read Less

Bought with Non-MLS or Out of Area
GET MORE INFORMATION




