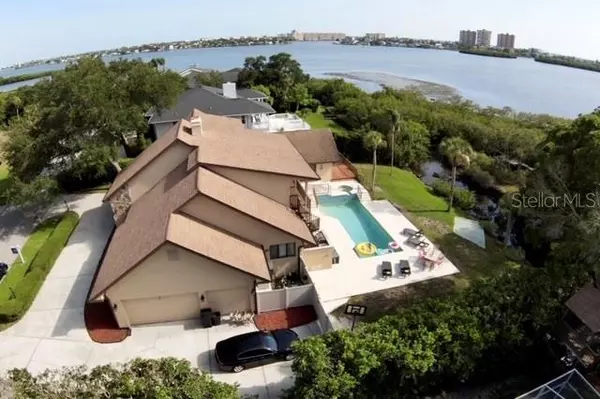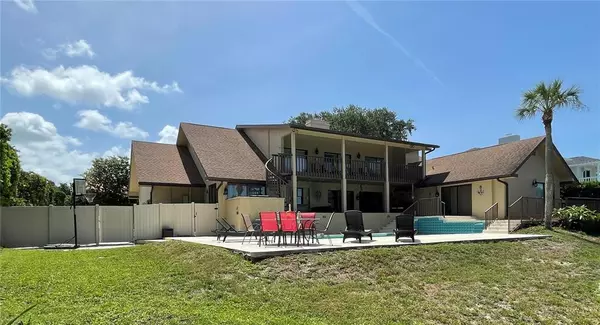For more information regarding the value of a property, please contact us for a free consultation.
7238 HUNT CLUB LN Seminole, FL 33776
Want to know what your home might be worth? Contact us for a FREE valuation!

Our team is ready to help you sell your home for the highest possible price ASAP
Key Details
Sold Price $1,225,000
Property Type Single Family Home
Sub Type Single Family Residence
Listing Status Sold
Purchase Type For Sale
Square Footage 4,478 sqft
Price per Sqft $273
Subdivision Hunt Club Estates
MLS Listing ID U8166377
Sold Date 09/16/22
Bedrooms 6
Full Baths 4
HOA Y/N No
Originating Board Stellar MLS
Year Built 1988
Annual Tax Amount $10,066
Lot Size 0.390 Acres
Acres 0.39
Lot Dimensions 113x124
Property Description
Welcome to paradise!
This fabulous million dollar home is surrounded by other million dollar properties, in one of the most sought after neighborhoods ,with 6 bedroom's and 4 full bathrooms it is absolutely perfect for a large extended family or entertaining with all of the modern conveniences, a "Pebble Tech" lifetime warranty salt water pool and spa "Jandy" salt water system with "Aqua Link" smart pool setup, ran from any smart phone to include multi color wheel pool lights and spa temperature , lights and blower, pump and all equipment,there is also a 24' 3 section fire line that runs the full length of the patio, an outdoor Broil King Kitchen and Honeywell smart phone thermostats throughout the house, The house comes with huge fenced back yard with access to the bay by kayak or small boat! the public boat ramp is a few minutes away.Watch amazing sunsets every night from your 2nd floor balcony. The house is minutes from the beach, wonderful waterfront parks,shopping and fine dining. The house is in area of Seminole Schools one of the best schools in all of Pinellas County.
Location
State FL
County Pinellas
Community Hunt Club Estates
Zoning R-2
Interior
Interior Features Built-in Features, Cathedral Ceiling(s), Ceiling Fans(s), Central Vaccum, Eat-in Kitchen, High Ceilings, Kitchen/Family Room Combo, L Dining, Living Room/Dining Room Combo, Master Bedroom Main Floor, Open Floorplan, Smart Home, Vaulted Ceiling(s), Walk-In Closet(s), Window Treatments
Heating Central
Cooling Central Air, Zoned
Flooring Carpet, Ceramic Tile
Fireplace true
Appliance Cooktop, Dishwasher, Dryer, Freezer, Microwave, Range, Range Hood, Refrigerator, Washer
Exterior
Exterior Feature Balcony, Fence, Irrigation System, Lighting, Outdoor Grill, Outdoor Kitchen, Sliding Doors
Garage Spaces 3.0
Pool Auto Cleaner, Deck, Fiber Optic Lighting, Gunite, Heated, In Ground, Lighting, Pool Sweep, Salt Water
Utilities Available Cable Connected, Electricity Available, Electricity Connected
Waterfront Description Canal - Saltwater
View Y/N 1
Water Access 1
Water Access Desc Bay/Harbor,Canal - Saltwater,Intracoastal Waterway
Roof Type Shingle
Attached Garage true
Garage true
Private Pool Yes
Building
Story 2
Entry Level Two
Foundation Slab
Lot Size Range 1/4 to less than 1/2
Sewer Public Sewer
Water Canal/Lake For Irrigation
Structure Type Block, Concrete
New Construction false
Others
Senior Community No
Ownership Fee Simple
Acceptable Financing Cash, Conventional, FHA, VA Loan
Listing Terms Cash, Conventional, FHA, VA Loan
Special Listing Condition None
Read Less

© 2024 My Florida Regional MLS DBA Stellar MLS. All Rights Reserved.
Bought with TAMPA BAY KEY REALTY
GET MORE INFORMATION




