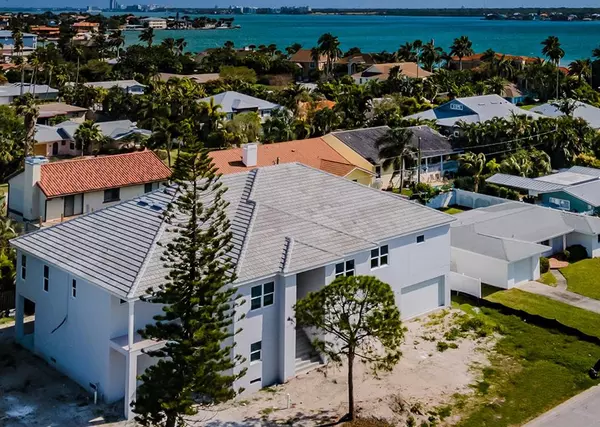For more information regarding the value of a property, please contact us for a free consultation.
107 12TH ST Belleair Beach, FL 33786
Want to know what your home might be worth? Contact us for a FREE valuation!

Our team is ready to help you sell your home for the highest possible price ASAP
Key Details
Sold Price $2,480,000
Property Type Single Family Home
Sub Type Single Family Residence
Listing Status Sold
Purchase Type For Sale
Square Footage 4,425 sqft
Price per Sqft $560
Subdivision Winston Estates
MLS Listing ID R4905775
Sold Date 08/01/22
Bedrooms 4
Full Baths 4
Construction Status Financing,Inspections
HOA Y/N No
Originating Board Stellar MLS
Year Built 2022
Annual Tax Amount $7,028
Lot Size 0.350 Acres
Acres 0.35
Lot Dimensions 140x110
Property Description
Under Construction. BRAND NEW CONSTRUCTION! EXCEPTIONALLY WELL-BUILT ON A 140 FT-WIDE DOUBLE LOT. LOCATED LESS THAN ONE BLOCK (30 SECOND WALK) FROM THE POWDER SOFT SANDS OF BELLEAIR BEACH, YOU’LL ENJOY PRIVATE RESIDENTIAL ACCESS TO THE GULF OF MEXICO! Built by Belleair Beach’s premier developer, welcome to a stunning new 4 bed 4 bath plus office home with beautiful luxury finishes, exceptional materials and superb craftsmanship. Towering 12ft-high contoured ceilings and 4425 sqft of living area thoughtfully planned across one single floor, make your living experience inspiring, pleasurable and easy. Beyond the elegant entry foyer rests the spectacular great room and a professional Miele and Gaggenau gourmet kitchen. All bedrooms are oversized and all baths are lavishly appointed. Exquisite quartz and marble counters are complemented by high-quality Kohler and Kallista fixtures. You’ll love the European Oak hardwood floors and the large home office. Extensive attention to detail includes wood closet systems, crown moldings, solid core doors and wood cabinetry throughout. Extraordinary 14-car garage is perfect for the automobile collector! New construction in a wonderful, highly-sought-after beach community.
Location
State FL
County Pinellas
Community Winston Estates
Zoning SFR
Rooms
Other Rooms Attic, Breakfast Room Separate, Den/Library/Office, Formal Dining Room Separate, Great Room, Inside Utility
Interior
Interior Features Ceiling Fans(s), Crown Molding, Eat-in Kitchen, High Ceilings, Kitchen/Family Room Combo, Master Bedroom Main Floor, Open Floorplan, Solid Surface Counters, Solid Wood Cabinets, Split Bedroom, Stone Counters, Thermostat, Walk-In Closet(s)
Heating Central, Electric, Heat Pump, Zoned
Cooling Central Air, Zoned
Flooring Hardwood, Marble, Tile, Tile, Wood
Fireplace false
Appliance Built-In Oven, Convection Oven, Cooktop, Dishwasher, Disposal, Dryer, Electric Water Heater, Exhaust Fan, Microwave, Refrigerator, Washer
Laundry Inside, Laundry Room
Exterior
Exterior Feature Balcony, Fence, Irrigation System, Lighting, Rain Gutters, Sliding Doors
Parking Features Driveway, Garage Door Opener, Oversized, Tandem
Garage Spaces 14.0
Fence Stone, Vinyl
Community Features Deed Restrictions, Golf Carts OK, Irrigation-Reclaimed Water, Park, Playground, Tennis Courts, Water Access, Waterfront
Utilities Available BB/HS Internet Available, Cable Available, Cable Connected, Electricity Available, Electricity Connected, Fire Hydrant, Natural Gas Available, Phone Available, Public, Sewer Available, Sewer Connected, Sprinkler Recycled, Street Lights, Underground Utilities, Water Available, Water Connected
Amenities Available Park, Playground, Tennis Court(s)
View Y/N 1
View Water
Roof Type Concrete, Tile
Porch Covered, Deck, Front Porch, Patio, Porch, Rear Porch, Side Porch
Attached Garage true
Garage true
Private Pool No
Building
Lot Description Flood Insurance Required, FloodZone, City Limits, In County, Level, Oversized Lot, Paved
Entry Level Two
Foundation Slab
Lot Size Range 1/4 to less than 1/2
Builder Name Belleair Design
Sewer Public Sewer
Water Public
Architectural Style Custom, Elevated
Structure Type Block, Stucco, Wood Frame
New Construction true
Construction Status Financing,Inspections
Schools
Elementary Schools Mildred Helms Elementary-Pn
Middle Schools Largo Middle-Pn
High Schools Largo High-Pn
Others
Senior Community No
Ownership Fee Simple
Acceptable Financing Cash, Conventional
Listing Terms Cash, Conventional
Special Listing Condition None
Read Less

© 2024 My Florida Regional MLS DBA Stellar MLS. All Rights Reserved.
Bought with CENTURY 21 JIM WHITE & ASSOC
GET MORE INFORMATION




