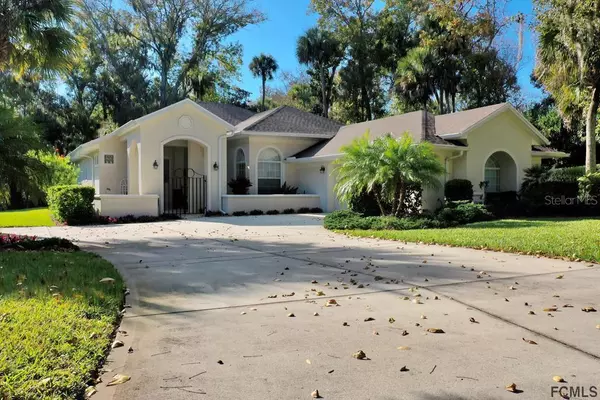For more information regarding the value of a property, please contact us for a free consultation.
15 CREEKSIDE DR Palm Coast, FL 32137
Want to know what your home might be worth? Contact us for a FREE valuation!

Our team is ready to help you sell your home for the highest possible price ASAP
Key Details
Sold Price $629,900
Property Type Single Family Home
Sub Type Single Family Residence
Listing Status Sold
Purchase Type For Sale
Square Footage 2,208 sqft
Price per Sqft $285
Subdivision Grand Haven
MLS Listing ID FC274292
Sold Date 03/24/22
Bedrooms 3
Full Baths 2
HOA Fees $150
HOA Y/N Yes
Originating Board Flagler
Year Built 2006
Annual Tax Amount $4,700
Lot Size 0.610 Acres
Acres 0.61
Property Description
Rare find, beautifully renovated pool home in Grand Haven on private-one-half acre lot! Covered gated entry w/ fountain & landscaping & seating for relaxation. Double leaded glass doors lead to breathtaking entry and open living space w/ high ceilings & gorgeous kitchen w/ custom white cabinetry, sparkling quartz countertops, stainless appliances & practical island workspace; bar counter seats 6. Walk-in pantry & laundry facilities (w/ sink) are steps away. Generous dining area overlooks private back yard (& sometimes deer). Large open living space w/ sliding doors & plantation shutters leads to heated salt-water pool & roomy lanai. Wooded back yard provides privacy & walking trail which goes to European Village! Owner's suite boasts luxurious space & bath w/ jetted tub*, separate walk-in shower, double vanities and his & hers walk-in closets. Two bedrooms & bath complete the interior living space. A bonus lengthy driveway leads to double car garage w/ separate walk-out door.
Location
State FL
County Flagler
Community Grand Haven
Zoning MPD
Interior
Interior Features Ceiling Fans(s), High Ceilings, Solid Surface Counters, Walk-In Closet(s)
Heating Central, Electric
Cooling Central Air
Flooring Carpet, Tile
Appliance Dishwasher, Disposal, Dryer, Microwave, Range, Refrigerator, Washer
Laundry Inside, Laundry Room
Exterior
Exterior Feature Rain Gutters
Garage Spaces 2.0
Pool Heated, In Ground, Salt Water, Screen Enclosure
Utilities Available Cable Available, Sprinkler Well, Water Connected
Amenities Available Clubhouse, Fitness Center, Gated, Golf Course, Pool, Trail(s)
Roof Type Shingle
Porch Covered, Front Porch, Patio, Porch, Rear Porch, Screened
Garage true
Private Pool Yes
Building
Lot Description Conservation Area, Interior Lot, Irregular Lot
Story 1
Entry Level Multi/Split
Lot Size Range 1/2 to less than 1
Sewer Public Sewer
Water Public
Architectural Style Ranch
Structure Type Block, Stucco
Others
HOA Fee Include Guard - 24 Hour, Maintenance Grounds
Senior Community No
Acceptable Financing Cash, Conventional
Listing Terms Cash, Conventional
Read Less

© 2024 My Florida Regional MLS DBA Stellar MLS. All Rights Reserved.
Bought with COLDWELL BANKER REALTY
GET MORE INFORMATION




