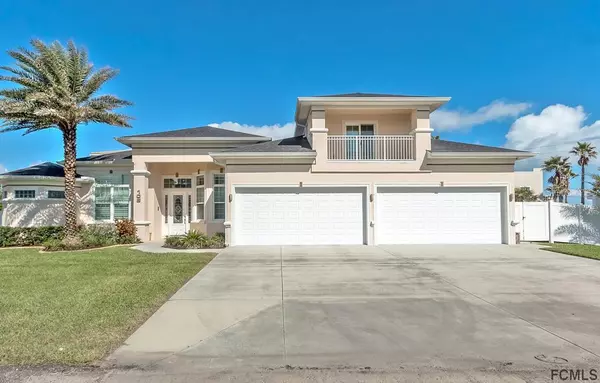For more information regarding the value of a property, please contact us for a free consultation.
105 AVALON DR Ormond Beach, FL 32176
Want to know what your home might be worth? Contact us for a FREE valuation!

Our team is ready to help you sell your home for the highest possible price ASAP
Key Details
Sold Price $725,000
Property Type Single Family Home
Sub Type Single Family Residence
Listing Status Sold
Purchase Type For Sale
Square Footage 3,052 sqft
Price per Sqft $237
Subdivision Not Assigned
MLS Listing ID FC262358
Sold Date 12/28/20
Bedrooms 4
Full Baths 3
HOA Y/N No
Originating Board Flagler
Year Built 2014
Annual Tax Amount $6,962
Lot Size 0.280 Acres
Acres 0.28
Property Description
Awesome ocean-views! Custom Built 4 bedroom, 3 bath, 4-car garage home-Just steps to the beach. This fabulous home is built for the discriminating buyer who appreciates quality. Boasting over 3,000 square feet of living space, this home shows to impress with the perfect blend of luxury living only using the finest materials, exquisite designer finishes and all the accouterments that today's luxury home buyer is looking for...and more! For the chef in the house, the gourmet kitchen features 42' wood cabinets, granite counters and professional series stainless steel appliances. The master suite is a true owner's retreat with 14 ft. trey ceilings, two walk-in California closets and a grand master bath with dual vanities, granite tops,12-foot walk through shower with multiple shower heads bench and trays, separate oversized soaking tub surrounded by granite. The entire upstairs is home to the private guest suite with sliding glass doors leading to the balcony that overlooks the ocean.
Location
State FL
County Volusia
Community Not Assigned
Zoning OUT/CNTY
Interior
Interior Features Ceiling Fans(s), Vaulted Ceiling(s), Walk-In Closet(s)
Heating Central, Electric
Cooling Central Air
Flooring Tile
Appliance Dishwasher, Microwave, Range, Refrigerator
Laundry Inside
Exterior
Exterior Feature Balcony, Rain Gutters
Garage Spaces 4.0
Utilities Available Water Connected
Waterfront Description Gulf/Ocean
View Y/N 1
Roof Type Shingle
Porch Covered, Deck, Patio, Porch, Rear Porch, Screened
Garage true
Private Pool No
Building
Lot Description Interior Lot
Story 2
Lot Size Range 1/4 to less than 1/2
Sewer Septic Tank
Water Public
Structure Type Block, Stucco
Others
Senior Community No
Acceptable Financing Cash, FHA, VA Loan
Listing Terms Cash, FHA, VA Loan
Read Less

© 2024 My Florida Regional MLS DBA Stellar MLS. All Rights Reserved.
Bought with Wyse Home Team Realty
GET MORE INFORMATION




