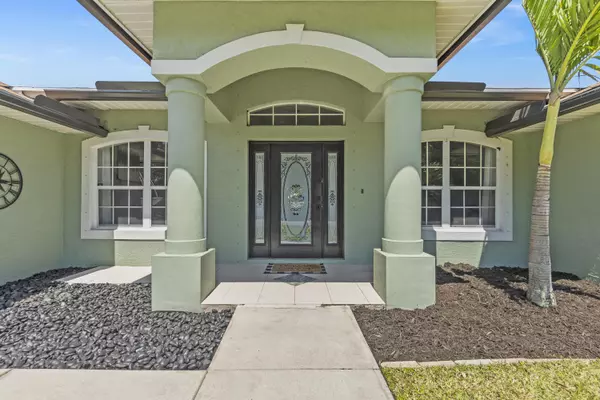Bought with Florida Sun & Surf Realty
For more information regarding the value of a property, please contact us for a free consultation.
2789 SE Eagle DR Port Saint Lucie, FL 34984
Want to know what your home might be worth? Contact us for a FREE valuation!

Our team is ready to help you sell your home for the highest possible price ASAP
Key Details
Sold Price $490,000
Property Type Single Family Home
Sub Type Single Family Detached
Listing Status Sold
Purchase Type For Sale
Square Footage 2,175 sqft
Price per Sqft $225
Subdivision Port St Lucie Section 39
MLS Listing ID RX-10793737
Sold Date 06/06/22
Style < 4 Floors,Traditional
Bedrooms 4
Full Baths 3
Construction Status Resale
HOA Y/N No
Abv Grd Liv Area 4
Year Built 2004
Annual Tax Amount $5,041
Tax Year 2021
Lot Size 10,890 Sqft
Property Description
Ideal Southbend Lakes area 4/3 POOL HOME is conveniently located less than 5 minutes to newer community OCEAN ACCESS boat ramp, Jessica Clinton Park that offers a multitude of amenities to enjoy! Ease of access to Palm City/Martin County, Florida's turnpike & I95! Modern, bright updated decor/floor plan has been freshly painted, offers new kitchen cabinets w pull out drawers and self-close doors, beautiful counters & hardware, newer light fixtures, new wood look tile in living areas & master bdrm, new carpet in secondary bdrms, high ceilings and coffer ceiling in master. You'll love how the master and living areas open to the oversize screened & covered patio area complete with custom storage built around a tub sink with hot/cold running water. Washer /dryer DO NOT convey! See more...
Location
State FL
County St. Lucie
Area 7220
Zoning RS-2PS
Rooms
Other Rooms Attic, Cabana Bath, Convertible Bedroom, Den/Office, Family, Laundry-Inside, Storage
Master Bath Dual Sinks, Separate Shower, Separate Tub
Interior
Interior Features Bar, Ctdrl/Vault Ceilings, Entry Lvl Lvng Area, Foyer, Pantry, Roman Tub, Split Bedroom, Walk-in Closet
Heating Central, Electric
Cooling Ceiling Fan, Central, Electric
Flooring Carpet, Ceramic Tile
Furnishings Unfurnished
Exterior
Exterior Feature Covered Patio, Fence, Outdoor Shower, Screened Patio, Shutters, Zoned Sprinkler
Parking Features Driveway, Garage - Attached
Garage Spaces 2.0
Pool Child Gate, Equipment Included, Inground
Community Features Sold As-Is
Utilities Available Public Sewer, Public Water
Amenities Available Ball Field, Basketball, Bike - Jog, Boating, Picnic Area, Playground, Soccer Field, Tennis
Waterfront Description None
View Garden, Pool
Roof Type Comp Shingle
Present Use Sold As-Is
Exposure Southwest
Private Pool Yes
Building
Lot Description 1/4 to 1/2 Acre
Story 1.00
Foundation Block, CBS, Concrete
Construction Status Resale
Others
Pets Allowed Yes
Senior Community No Hopa
Restrictions None
Security Features Motion Detector,Security Sys-Owned
Acceptable Financing Cash, Conventional, FHA, VA
Membership Fee Required No
Listing Terms Cash, Conventional, FHA, VA
Financing Cash,Conventional,FHA,VA
Read Less
GET MORE INFORMATION




