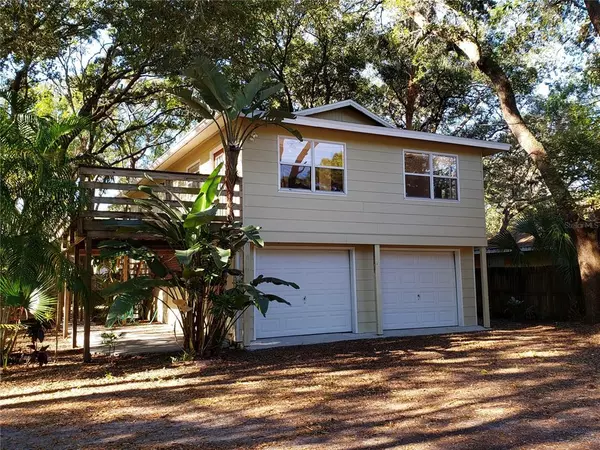For more information regarding the value of a property, please contact us for a free consultation.
3136 DUANE AVE Oldsmar, FL 34677
Want to know what your home might be worth? Contact us for a FREE valuation!

Our team is ready to help you sell your home for the highest possible price ASAP
Key Details
Sold Price $292,500
Property Type Single Family Home
Sub Type Single Family Residence
Listing Status Sold
Purchase Type For Sale
Square Footage 1,056 sqft
Price per Sqft $276
Subdivision West Oldsmar Sec 1
MLS Listing ID U8148953
Sold Date 02/18/22
Bedrooms 2
Full Baths 1
Construction Status Appraisal,Financing,Inspections
HOA Y/N No
Year Built 1981
Annual Tax Amount $3,205
Lot Size 0.340 Acres
Acres 0.34
Lot Dimensions 50x150
Property Description
Cute and clean stilt home in Oldsmar with a BRAND NEW ROOF! Open floor plan with very large living/dining area. Kitchen has newer stainless steel appliances, breakfast bar and is open to the living/dining area. Cozy up around the wood burning fire place on cold nights. Laminate flooring throughout. Huge wooden deck with lots of shade is a great outdoor living space. Lower level on concrete slab provides up to 3 parking spaces, room for storage and a laundry area. Lower level is unfinished. Great lot to park your boat or RV on! Home has very large backyard that is partially fenced. Lot size is approximately 50' x 150'. Only a few minutes drive from restaurants, waterfront park, playground, fishing pier, shopping and much more! 50'x150' adjacent lot is also for sale on MLS as vacant land. Each lot surveyed separately. SELLERS WILL BE REVIEWING OFFERS ON WEDNESDAY EVENING JAN 19TH.
Location
State FL
County Pinellas
Community West Oldsmar Sec 1
Zoning R-4
Interior
Interior Features Ceiling Fans(s), Living Room/Dining Room Combo, Solid Surface Counters, Solid Wood Cabinets
Heating Central
Cooling Central Air
Flooring Laminate
Fireplace true
Appliance Dishwasher, Disposal, Electric Water Heater, Microwave, Range, Refrigerator
Exterior
Exterior Feature French Doors
Parking Features Under Building
Garage Spaces 3.0
Fence Other
Utilities Available Electricity Connected, Sewer Connected, Water Connected
Roof Type Shingle
Attached Garage true
Garage true
Private Pool No
Building
Lot Description In County, Level, Near Public Transit, Paved
Story 1
Entry Level Two
Foundation Stilt/On Piling
Lot Size Range 1/4 to less than 1/2
Sewer Public Sewer
Water None
Structure Type Block,Wood Frame
New Construction false
Construction Status Appraisal,Financing,Inspections
Others
Senior Community No
Ownership Fee Simple
Acceptable Financing Cash, Conventional
Listing Terms Cash, Conventional
Special Listing Condition None
Read Less

© 2024 My Florida Regional MLS DBA Stellar MLS. All Rights Reserved.
Bought with COLDWELL BANKER REALTY
GET MORE INFORMATION




