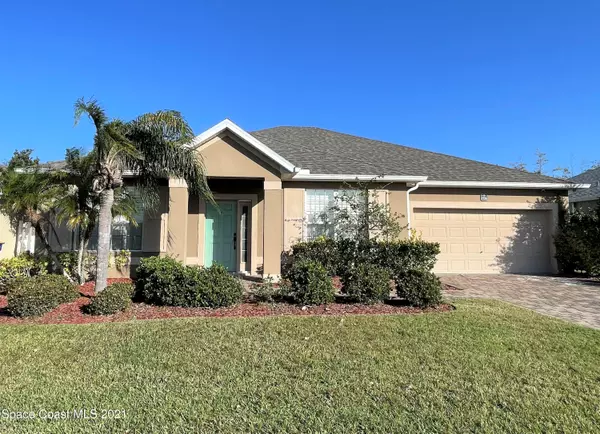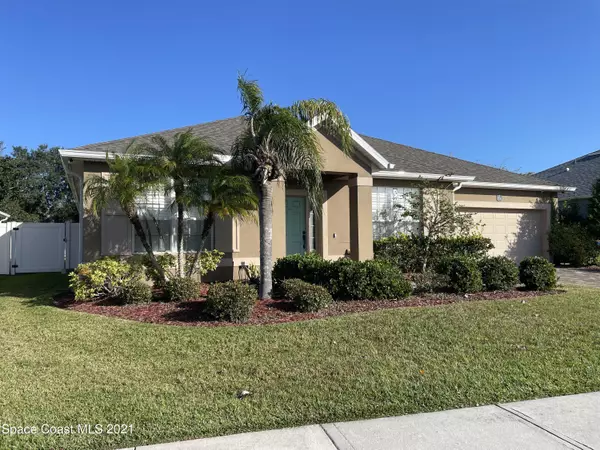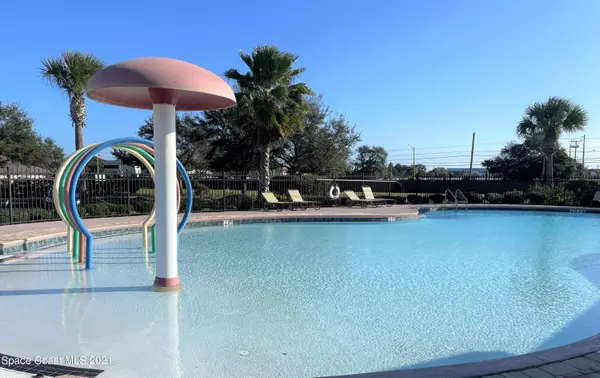For more information regarding the value of a property, please contact us for a free consultation.
1730 Bridgeport CIR Rockledge, FL 32955
Want to know what your home might be worth? Contact us for a FREE valuation!

Our team is ready to help you sell your home for the highest possible price ASAP
Key Details
Sold Price $420,000
Property Type Single Family Home
Sub Type Single Family Residence
Listing Status Sold
Purchase Type For Sale
Square Footage 2,119 sqft
Price per Sqft $198
Subdivision Phillips Landing Phase 2
MLS Listing ID 923758
Sold Date 02/07/22
Bedrooms 4
Full Baths 2
HOA Fees $50/ann
HOA Y/N Yes
Total Fin. Sqft 2119
Originating Board Space Coast MLS (Space Coast Association of REALTORS®)
Year Built 2006
Annual Tax Amount $1,829
Tax Year 2021
Lot Size 10,019 Sqft
Acres 0.23
Property Description
Coming Soon! In the Desirable Community of Phillips Landing. This 4 Bedroom PLUS Flex Room Split Plan Home Features Fresh Interior Paint, Large Open Kitchen with Corian Countertops and Stainless Steel Appliances, a Formal Dining Room, Family Room, Interior Laundry, Plantation Shutters, & Paver Driveway. The owners suite has a garden tub, water closet, and exterior sliders. You'll Fall in Love with the Outdoor Space too! Enjoy Relaxing & Entertaining in your Enormous Fully Fenced & Very Private Back Yard With an Oversized Covered Patio, Extended Pavers, Covered Pergola & Endless Opportunity to Expand Your Outdoor Living. Community offers a resort style pool with Splash Pad & Playground Area. Close to I95, shopping, restaurants, area attractions and only 25 Minutes to the BEACH!
Location
State FL
County Brevard
Area 214 - Rockledge - West Of Us1
Direction From Barnes, Go North on Fiske, Left into Phillips Landing, Right on Bridgeport, Follow around to 1730. Home is on the right.
Interior
Interior Features Breakfast Bar, Ceiling Fan(s), Primary Bathroom - Tub with Shower, Primary Bathroom -Tub with Separate Shower, Primary Downstairs, Split Bedrooms, Walk-In Closet(s)
Heating Central, Electric
Cooling Central Air, Electric
Flooring Laminate, Tile
Furnishings Unfurnished
Appliance Dishwasher, Electric Range, Electric Water Heater, Microwave, Refrigerator
Laundry Electric Dryer Hookup, Gas Dryer Hookup, Washer Hookup
Exterior
Exterior Feature Storm Shutters
Parking Features Attached
Garage Spaces 2.0
Fence Fenced, Vinyl
Pool Community
Utilities Available Cable Available, Electricity Connected
Amenities Available Maintenance Grounds, Management - Off Site, Park, Playground
Roof Type Shingle
Street Surface Asphalt
Porch Porch
Garage Yes
Building
Faces South
Sewer Public Sewer
Water Public
Level or Stories One
New Construction No
Schools
Elementary Schools Andersen
High Schools Rockledge
Others
HOA Name Leland Management
Senior Community No
Tax ID 25-36-17-Ub-00000.0-0215.00
Security Features Smoke Detector(s)
Acceptable Financing Cash, Conventional, FHA, VA Loan
Listing Terms Cash, Conventional, FHA, VA Loan
Special Listing Condition Standard
Read Less

Bought with Entera Realty
GET MORE INFORMATION




