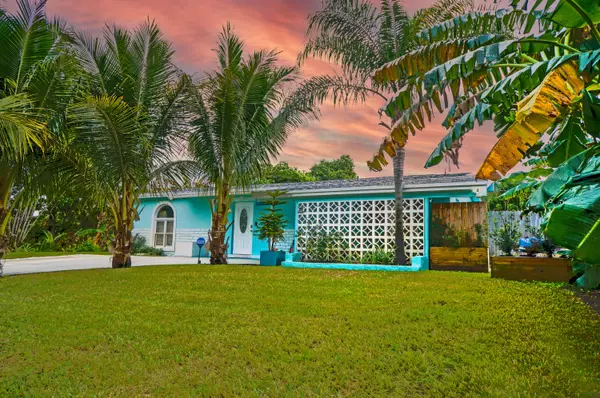Bought with Home Sales Palm Beach
For more information regarding the value of a property, please contact us for a free consultation.
12242 Colony AVE Palm Beach Gardens, FL 33410
Want to know what your home might be worth? Contact us for a FREE valuation!

Our team is ready to help you sell your home for the highest possible price ASAP
Key Details
Sold Price $450,000
Property Type Single Family Home
Sub Type Single Family Detached
Listing Status Sold
Purchase Type For Sale
Square Footage 1,484 sqft
Price per Sqft $303
Subdivision Cabana Colony
MLS Listing ID RX-10764122
Sold Date 01/25/22
Style Ranch,Traditional
Bedrooms 4
Full Baths 2
Construction Status Resale
HOA Y/N No
Year Built 1969
Annual Tax Amount $2,351
Tax Year 2021
Lot Size 7,090 Sqft
Property Description
A perfect opportunity to live in one of the best streets in Cabana Colony. Adjacent to Frenchman's Reserve golf course and serene tropical access canal on the northern side of the property, this home is perfect for anyone looking for a peaceful retreat on an oversized, very private lot at the end of a dead-end street.The main entrance opens up to a large tiled living room / dining room with wainscoting and chair rails. Split floor plan with ensuite master bedroom and three cozy bedrooms with shared bath on south side of home.Fenced backyard with citrus, banana, avocado and coconut palm trees. Kayak into the Frenchman's Preserve Canal from your yard.2010 electrical panel, washer, dryer, hot water heater & appliances, 2019 new roof. Shed does not convey.
Location
State FL
County Palm Beach
Area 5230
Zoning RM - Multi-Fam
Rooms
Other Rooms Florida, Laundry-Inside, Storage
Master Bath Mstr Bdrm - Ground, Separate Shower
Interior
Interior Features Walk-in Closet
Heating Other
Cooling Central
Flooring Ceramic Tile, Laminate
Furnishings Unfurnished
Exterior
Exterior Feature Fence, Fruit Tree(s), Open Porch, Room for Pool, Well Sprinkler, Zoned Sprinkler
Parking Features Carport - Attached, Driveway
Utilities Available Cable, Electric, Public Sewer, Public Water
Amenities Available None
Waterfront Description Canal Width 1 - 80,Interior Canal,Navigable
Roof Type Comp Shingle
Exposure West
Private Pool No
Building
Lot Description < 1/4 Acre, Paved Road, West of US-1
Story 1.00
Unit Features Corner
Foundation CBS, Frame, Stucco
Construction Status Resale
Schools
Elementary Schools Dwight D. Eisenhower Elementary School
Middle Schools Howell L. Watkins Middle School
High Schools William T. Dwyer High School
Others
Pets Allowed Yes
Senior Community No Hopa
Restrictions None
Acceptable Financing Cash, Conventional
Membership Fee Required No
Listing Terms Cash, Conventional
Financing Cash,Conventional
Read Less
GET MORE INFORMATION




