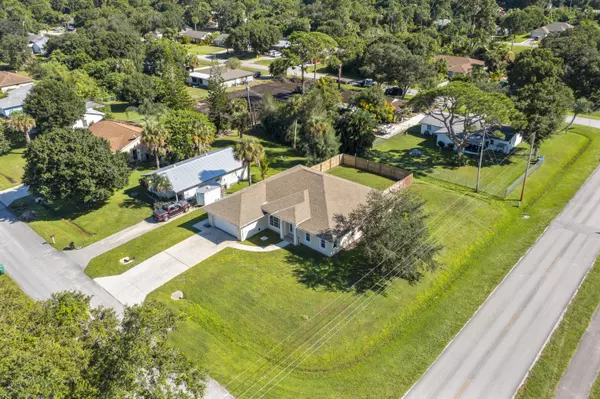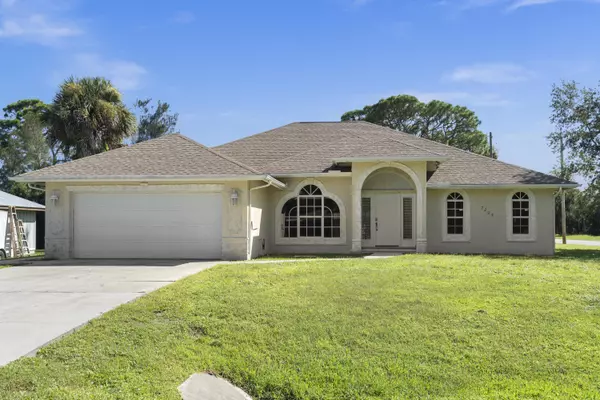Bought with The Keyes Company - Jensen Bea
For more information regarding the value of a property, please contact us for a free consultation.
7205 Hibiscus RD Fort Pierce, FL 34951
Want to know what your home might be worth? Contact us for a FREE valuation!

Our team is ready to help you sell your home for the highest possible price ASAP
Key Details
Sold Price $339,000
Property Type Single Family Home
Sub Type Single Family Detached
Listing Status Sold
Purchase Type For Sale
Square Footage 2,064 sqft
Price per Sqft $164
Subdivision Lakewood Park Unit 11
MLS Listing ID RX-10753215
Sold Date 12/17/21
Bedrooms 3
Full Baths 2
Construction Status Resale
HOA Fees $6/mo
HOA Y/N Yes
Abv Grd Liv Area 8
Year Built 2004
Annual Tax Amount $4,313
Tax Year 2020
Lot Size 0.270 Acres
Property Description
The incredibly spacious and open concept allows an abundance of natural light to illuminate the whole home! Perfect for a large family and/or work-from-home space; the split floor plan features 3 bedrooms with a massive bonus room ideal for a 4th bedroom conversion, at-home office, or entertainment area! Master bedroom features large walk-in closet with dual sinks, soaking tub, and separate stand-in shower in the master bath featuring private access to screened patio! Kitchen features a breakfast bar, huge pantry, and 3 panel slider passthrough window to screened patio perfect for family/friend get-togethers! The fenced-in backyard is perfect for pets and kids to play during sunny FL days! A/C is 2015, water softener system is newer, and kitchen boasts brand new stainless steel appliances!
Location
State FL
County St. Lucie
Area 7040
Zoning RS-4Co
Rooms
Other Rooms Den/Office, Laundry-Inside
Master Bath Dual Sinks, Separate Shower, Separate Tub
Interior
Interior Features Bar, Ctdrl/Vault Ceilings, Pantry, Roman Tub, Split Bedroom, Walk-in Closet
Heating Central
Cooling Central
Flooring Carpet, Tile, Vinyl Floor
Furnishings Unfurnished
Exterior
Exterior Feature Auto Sprinkler, Fence, Screened Patio
Parking Features 2+ Spaces, Driveway, Garage - Attached
Garage Spaces 2.0
Utilities Available Septic, Well Water
Amenities Available Ball Field, Basketball, Bike - Jog, Fitness Trail, Library, Park, Picnic Area, Playground, Tennis
Waterfront Description None
View Garden
Exposure North
Private Pool No
Building
Lot Description 1/4 to 1/2 Acre, Corner Lot
Story 1.00
Foundation CBS
Construction Status Resale
Others
Pets Allowed Yes
HOA Fee Include 6.25
Senior Community No Hopa
Restrictions None
Acceptable Financing Cash, Conventional, FHA, VA
Membership Fee Required No
Listing Terms Cash, Conventional, FHA, VA
Financing Cash,Conventional,FHA,VA
Read Less
GET MORE INFORMATION




