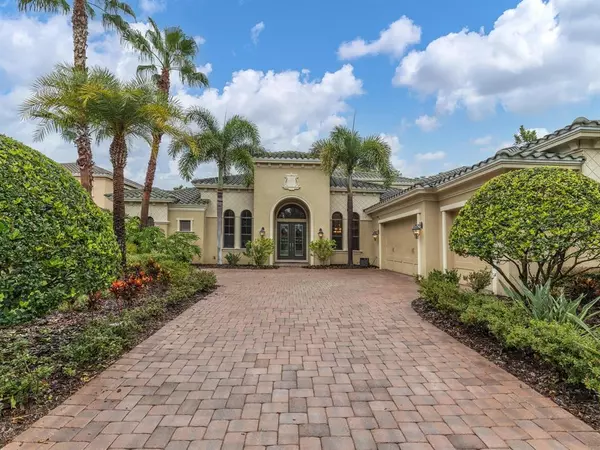For more information regarding the value of a property, please contact us for a free consultation.
1505 DAMARIS PL Lutz, FL 33548
Want to know what your home might be worth? Contact us for a FREE valuation!

Our team is ready to help you sell your home for the highest possible price ASAP
Key Details
Sold Price $1,110,000
Property Type Single Family Home
Sub Type Single Family Residence
Listing Status Sold
Purchase Type For Sale
Square Footage 4,456 sqft
Price per Sqft $249
Subdivision Ladera
MLS Listing ID T3322044
Sold Date 10/15/21
Bedrooms 4
Full Baths 4
Half Baths 1
Construction Status Inspections
HOA Fees $261/qua
HOA Y/N Yes
Year Built 2007
Annual Tax Amount $11,056
Lot Size 0.510 Acres
Acres 0.51
Lot Dimensions 92.76x240
Property Description
This custom Taylor Morrison home is an intimate yet luxurious statement of Mediterranean design sitting on a 1/2 acre conservation lot. This pool home offers 4,456 heated square feet, 4 bedrooms, 4.5 baths, 3-car garage. The gourmet kitchen has custom wood cabinetry, gleaming granite countertops, large pantry with outlets for your coffee bar or small appliances. All the appliances are top of the line stainless GE Monagram. This home has all four bedrooms on the first floor. Two of the bedrooms share a Jack & Jill bath. The fourth bedroom is a guest suite with the bathroom doubling as the pool bath. The oversized master retreat has views of pool & beautiful bath. Upstairs is a spacious bonus room featuring a wet bar and full bath-offering options for use as a fifth bedroom or theatre room. Many other features include formal living & dining rooms, office, family room, spacious laundry room and highest quality beverage center with new GE Monogram Icemaker. The many upgrades in this home include: tray ceilings, plantation shutters, crown molding, decorative niches, transom windows, recessed lighting, ceiling fans, central vacuum and Vivant security system. The outdoor living area is screened with paver decking, recessed lighting, ceiling fans, and ceiling speakers, vivant secutiry system with cameras. The heated, salt water pool with new pool pump has a spillover and works remotley with a panel in the house to control the temperature. The outdoor living area is designed for entertaining, family fun and relaxation rain or shine. One side of the screened area features the outdoor kitchen with grill and refrigerator. Another screened side features a gas fireplace and sitting area. Come make this your forever home
Location
State FL
County Hillsborough
Community Ladera
Zoning PD
Interior
Interior Features Central Vaccum, Coffered Ceiling(s), Crown Molding, Eat-in Kitchen, High Ceilings, Master Bedroom Main Floor, Solid Wood Cabinets, Split Bedroom, Tray Ceiling(s), Vaulted Ceiling(s), Walk-In Closet(s), Wet Bar, Window Treatments
Heating Central
Cooling Central Air
Flooring Carpet, Ceramic Tile
Fireplace true
Appliance Bar Fridge, Built-In Oven, Cooktop, Dishwasher, Disposal, Electric Water Heater, Ice Maker
Exterior
Exterior Feature Irrigation System, Lighting, Outdoor Grill, Outdoor Kitchen, Sliding Doors
Garage Spaces 3.0
Pool Heated, Salt Water
Community Features Water Access
Utilities Available Cable Available, Cable Connected
Water Access 1
Water Access Desc Pond
View Trees/Woods
Roof Type Tile
Attached Garage true
Garage true
Private Pool Yes
Building
Lot Description Conservation Area, Cul-De-Sac, Sidewalk, Paved
Story 2
Entry Level Two
Foundation Slab
Lot Size Range 1/2 to less than 1
Sewer Public Sewer
Water Public
Structure Type Block
New Construction false
Construction Status Inspections
Schools
High Schools Steinbrenner High School
Others
Pets Allowed Yes
HOA Fee Include Common Area Taxes,Insurance,Maintenance Structure,Private Road
Senior Community No
Ownership Fee Simple
Monthly Total Fees $261
Acceptable Financing Cash, Conventional
Membership Fee Required Required
Listing Terms Cash, Conventional
Special Listing Condition None
Read Less

© 2024 My Florida Regional MLS DBA Stellar MLS. All Rights Reserved.
Bought with DALTON WADE INC
GET MORE INFORMATION




