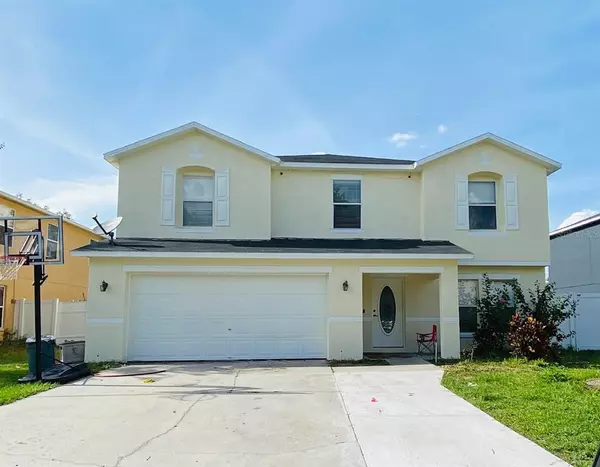For more information regarding the value of a property, please contact us for a free consultation.
7357 HUNTERS GREENE CIR Lakeland, FL 33810
Want to know what your home might be worth? Contact us for a FREE valuation!

Our team is ready to help you sell your home for the highest possible price ASAP
Key Details
Sold Price $325,000
Property Type Single Family Home
Sub Type Single Family Residence
Listing Status Sold
Purchase Type For Sale
Square Footage 2,870 sqft
Price per Sqft $113
Subdivision Hunters Greene Ph 02
MLS Listing ID L4923942
Sold Date 08/16/21
Bedrooms 5
Full Baths 2
Half Baths 1
Construction Status Inspections
HOA Fees $28/ann
HOA Y/N Yes
Year Built 2005
Annual Tax Amount $3,298
Lot Size 7,405 Sqft
Acres 0.17
Property Description
This Beautiful home in Lakeland FL-is clean and fresh with new paint inside and out, this two-story home contains gorgeous lighting, 5 spacious bedrooms, two and a half bathrooms, AC 2018- ROOF 2015- Approximately 3,000 sqft of living space; it is a fantastic opportunity to own this remarkable SPACIOUS home!. All bedrooms are located upstairs, laundry room inside. The driveway has been extended for your large vehicles. With a spacious rear fenced-in yard for your private events. Easy access to Tampa/Orlando- with short drives to I-4. Near to the Lakeland Square Mall, it’s only a 10-minute distance to nearby Home depot, shopping, restaurants, Hospital- Low HOA and NO CDD. ***Multiple offers, please send your highest and/or best.
Location
State FL
County Polk
Community Hunters Greene Ph 02
Interior
Interior Features Dormitorio Principal Arriba
Heating Central
Cooling Central Air
Flooring Laminate, Linoleum
Fireplace false
Appliance Cooktop, Microwave, Refrigerator
Laundry Inside
Exterior
Exterior Feature French Doors, Irrigation System
Garage Spaces 2.0
Fence Vinyl
Utilities Available Public
Roof Type Shingle
Attached Garage true
Garage true
Private Pool No
Building
Story 2
Entry Level Two
Foundation Slab
Lot Size Range 0 to less than 1/4
Sewer Public Sewer
Water Public
Structure Type Block
New Construction false
Construction Status Inspections
Schools
Elementary Schools R. Clem Churchwell Elem
Middle Schools Sleepy Hill Middle
High Schools Kathleen High
Others
Pets Allowed Yes
Senior Community No
Ownership Fee Simple
Monthly Total Fees $28
Acceptable Financing Cash, Conventional, FHA
Membership Fee Required Required
Listing Terms Cash, Conventional, FHA
Special Listing Condition None
Read Less

© 2024 My Florida Regional MLS DBA Stellar MLS. All Rights Reserved.
Bought with SEFAIR INVESTMENTS INC
GET MORE INFORMATION




