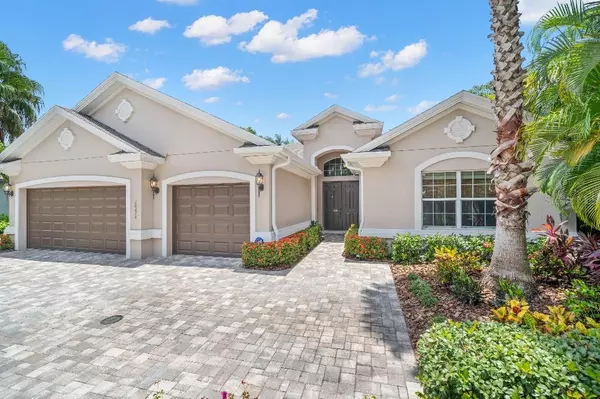For more information regarding the value of a property, please contact us for a free consultation.
10274 BLOSSOM TRL Seminole, FL 33772
Want to know what your home might be worth? Contact us for a FREE valuation!

Our team is ready to help you sell your home for the highest possible price ASAP
Key Details
Sold Price $890,000
Property Type Single Family Home
Sub Type Single Family Residence
Listing Status Sold
Purchase Type For Sale
Square Footage 2,734 sqft
Price per Sqft $325
Subdivision Kersey Lake Estates
MLS Listing ID T3318594
Sold Date 10/15/21
Bedrooms 4
Full Baths 3
Half Baths 1
HOA Fees $200/mo
HOA Y/N Yes
Year Built 2016
Annual Tax Amount $8,040
Lot Size 0.280 Acres
Acres 0.28
Lot Dimensions 79x141
Property Description
Beautiful newer construction (2016) that leaves very little to be desired! This home is located in a small and private gated community located on Kersey Lake, with private access to Pinellas Trail, 2 blocks away from Blossom Lake park, and a short 5-minute ride to the gorgeous gulf beaches. This perfect one-level home with high ceilings throughout has a wide-open floor plan perfect for entertaining. Enter through the foyer with a 17ft ceiling that leads to a large great room, complete with 16x8 sliding glass doors which open out onto a tropical backyard oasis! The views are simply breathtaking - do not miss out on an opportunity to see it in person. The outdoor oasis comes complete with an outdoor kitchen, travertine decking, heated pool, screen enclosure, and beautiful private lake views! The home's spacious 3-car garage is also air-conditioned & heated so can be used year-round. It is also located well above sea level and does not require any flood insurance. Finally, it is centrally located: 5 minutes from shopping, organic supermarkets, and dining, including the new Seminole City Center.
Location
State FL
County Pinellas
Community Kersey Lake Estates
Rooms
Other Rooms Formal Dining Room Separate, Inside Utility, Storage Rooms
Interior
Interior Features Built-in Features, Ceiling Fans(s), Eat-in Kitchen, High Ceilings, Open Floorplan, Split Bedroom, Stone Counters, Thermostat, Tray Ceiling(s), Walk-In Closet(s), Window Treatments
Heating Central, Electric, Heat Pump
Cooling Central Air, Mini-Split Unit(s)
Flooring Carpet, Hardwood, Travertine
Furnishings Unfurnished
Fireplace false
Appliance Built-In Oven, Cooktop, Dishwasher, Disposal, Dryer, Gas Water Heater, Microwave, Range Hood, Refrigerator, Tankless Water Heater, Washer, Water Softener
Laundry Inside, Laundry Room
Exterior
Exterior Feature Hurricane Shutters, Irrigation System, Outdoor Kitchen, Rain Gutters, Sliding Doors, Sprinkler Metered
Parking Features Driveway, Garage Door Opener, Off Street, Oversized, Split Garage
Garage Spaces 3.0
Pool Gunite, Heated, In Ground, Lighting, Pool Alarm, Salt Water, Screen Enclosure, Tile
Community Features Gated
Utilities Available BB/HS Internet Available, Cable Connected, Electricity Connected, Public, Sewer Connected, Street Lights, Underground Utilities, Water Connected
Amenities Available Gated, Other
View Water
Roof Type Shingle
Porch Covered, Deck, Patio, Porch, Screened
Attached Garage true
Garage true
Private Pool Yes
Building
Lot Description Private
Story 1
Entry Level One
Foundation Stem Wall
Lot Size Range 1/4 to less than 1/2
Sewer Public Sewer
Water Canal/Lake For Irrigation, Public
Structure Type Block,Concrete
New Construction false
Others
Pets Allowed Number Limit
HOA Fee Include Maintenance Grounds,Management,Other,Private Road
Senior Community No
Pet Size Extra Large (101+ Lbs.)
Ownership Fee Simple
Monthly Total Fees $200
Acceptable Financing Cash, Conventional, FHA, VA Loan
Membership Fee Required Required
Listing Terms Cash, Conventional, FHA, VA Loan
Num of Pet 3
Special Listing Condition None
Read Less

© 2024 My Florida Regional MLS DBA Stellar MLS. All Rights Reserved.
Bought with PARK PROPERTY GROUP
GET MORE INFORMATION




