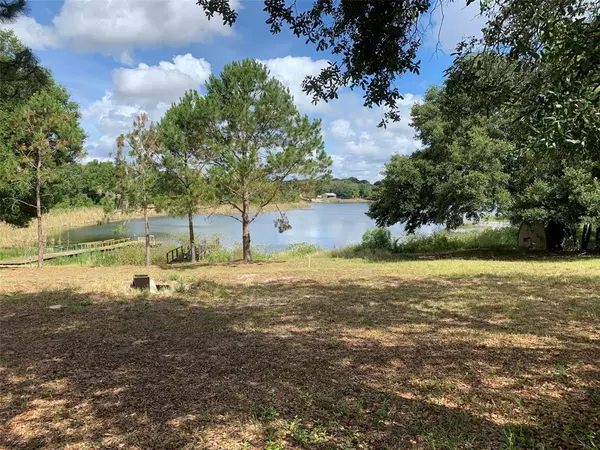For more information regarding the value of a property, please contact us for a free consultation.
16019 WORTHINGTON BLVD N Mascotte, FL 34753
Want to know what your home might be worth? Contact us for a FREE valuation!

Our team is ready to help you sell your home for the highest possible price ASAP
Key Details
Sold Price $256,000
Property Type Single Family Home
Sub Type Single Family Residence
Listing Status Sold
Purchase Type For Sale
Square Footage 1,478 sqft
Price per Sqft $173
Subdivision Worthington Place
MLS Listing ID G5042788
Sold Date 07/09/21
Bedrooms 3
Full Baths 2
Construction Status Financing
HOA Y/N No
Year Built 2000
Annual Tax Amount $1,942
Lot Size 0.630 Acres
Acres 0.63
Property Description
Please submit all offers by 5PM on Sunday June 6th. NO HOA, WATER FRONT on Little Bluff Lake. NEW Roof in 2019, NEW A/C in 2020. Septic Drain Field/Lift Pump replaced approximately 3 years ago. Cute open floor plan NO carpet. Continuous ceramic tile throughout the house. Three bedroom, two bathroom split plan. Enjoy early morning coffee and evening sunsets over the west facing back yard overlooking Little Bluff Lake. Access the 10' x 42' covered screened porch from the master bedroom or dining room. Master bathroom features a large walk in shower. Master bedroom has vaulted ceiling and large walk in closet. Kitchen has newer stainless steel appliances and a nook overlooking the backyard and lake. Front bedroom has a nice bay window to enjoy the morning sun. Don't wait to make an offer on this one, it's not going to last.
Location
State FL
County Lake
Community Worthington Place
Zoning SFLD
Direction N
Interior
Interior Features Eat-in Kitchen, High Ceilings, Living Room/Dining Room Combo, Open Floorplan, Split Bedroom
Heating Central
Cooling Central Air
Flooring Ceramic Tile
Fireplace false
Appliance Disposal, Dryer, Electric Water Heater, Microwave, Range, Refrigerator, Washer, Water Softener
Laundry Inside
Exterior
Exterior Feature Outdoor Shower, Sidewalk, Sliding Doors
Parking Features Driveway, Garage Door Opener
Garage Spaces 2.0
Utilities Available Electricity Connected, Water Connected
Waterfront Description Lake
View Y/N 1
Water Access 1
Water Access Desc Lake
View Water
Roof Type Shingle
Porch Covered, Front Porch, Screened
Attached Garage true
Garage true
Private Pool No
Building
Lot Description Gentle Sloping, City Limits, Sidewalk, Paved
Story 1
Entry Level One
Foundation Slab
Lot Size Range 1/2 to less than 1
Sewer Septic Tank
Water Public
Architectural Style Ranch
Structure Type Block,Stucco
New Construction false
Construction Status Financing
Others
Senior Community No
Ownership Fee Simple
Acceptable Financing Cash, Conventional, FHA, USDA Loan, VA Loan
Listing Terms Cash, Conventional, FHA, USDA Loan, VA Loan
Special Listing Condition None
Read Less

© 2024 My Florida Regional MLS DBA Stellar MLS. All Rights Reserved.
Bought with EXP REALTY LLC
GET MORE INFORMATION




