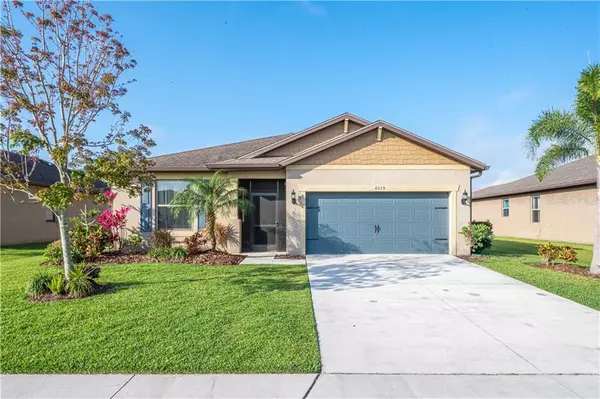For more information regarding the value of a property, please contact us for a free consultation.
6019 100TH AVE E Parrish, FL 34219
Want to know what your home might be worth? Contact us for a FREE valuation!

Our team is ready to help you sell your home for the highest possible price ASAP
Key Details
Sold Price $390,000
Property Type Single Family Home
Sub Type Single Family Residence
Listing Status Sold
Purchase Type For Sale
Square Footage 2,144 sqft
Price per Sqft $181
Subdivision Harrison Ranch Ph Ii-A
MLS Listing ID U8116971
Sold Date 05/10/21
Bedrooms 3
Full Baths 2
Construction Status Inspections
HOA Fees $9/ann
HOA Y/N Yes
Year Built 2015
Annual Tax Amount $3,230
Lot Size 7,840 Sqft
Acres 0.18
Property Description
WELCOME HOME to the beautiful and desirable Harrison Ranch community! This open and naturally bright single level floor plan offers over 2,100 sqft. which is one of the most desirable designs in the neighborhood. Just installed, is a brand new custom made with soft close drawers, Quartz countertop kitchen and breakfast bar set up with that clean, and chic look. It is perfect to entertain with the kitchen that opens up to the living room and has beautiful the views of the lake. With a back yard that is fenced and screened in with a paved patio/lanai that looks out to the beautiful lake. Wait till you see the sunset as it hits the backyard with the most beautiful colors, that you only see in magazines. This three bedroom, two bath, two car garage with a bonus room that can be used as a fourth bedroom/den/office/playroom is perfect. The home also has many hidden build-it and upgrade features to check out. The master suite has a walk-in closet in with a bathroom that features a double sink. Also come take advantage of the amazing community amenities Harrison Ranch has to offer which includes a 24 hour fitness center, playground Olympic size heated pool, tennis courts, pickle ball, 5.5 miles of nature trails, and an on-site community association manager and lifestyle director. Just minutes to get onto I-75 for an easy commute to go North or South bound. Let’s talk about the schools... it is perfectly zoned for the brand new elementary and high school, and a highly rated middle school with the Cambridge program. You won’t want to miss out on this beautiful home! CDD fee's are included in the taxes.
Location
State FL
County Manatee
Community Harrison Ranch Ph Ii-A
Zoning PDMU/N
Direction E
Rooms
Other Rooms Bonus Room, Den/Library/Office, Inside Utility, Storage Rooms
Interior
Interior Features Ceiling Fans(s), Eat-in Kitchen, Kitchen/Family Room Combo, Living Room/Dining Room Combo, Open Floorplan, Solid Surface Counters, Solid Wood Cabinets, Stone Counters, Thermostat
Heating Central
Cooling Central Air
Flooring Carpet, Ceramic Tile, Wood
Furnishings Unfurnished
Fireplace false
Appliance Convection Oven, Dishwasher, Freezer, Microwave, Range, Refrigerator
Laundry Inside, Laundry Room
Exterior
Exterior Feature Fence, Hurricane Shutters, Irrigation System, Lighting, Rain Gutters, Sidewalk, Sliding Doors, Sprinkler Metered
Garage Spaces 2.0
Fence Other
Community Features Fishing, Fitness Center, Golf Carts OK, Irrigation-Reclaimed Water, Park, Playground, Pool, Sidewalks, Tennis Courts, Waterfront
Utilities Available BB/HS Internet Available, Cable Available, Cable Connected, Electricity Available, Electricity Connected, Phone Available, Public, Sprinkler Meter, Sprinkler Recycled, Street Lights, Water Available, Water Connected
Amenities Available Clubhouse, Fitness Center, Lobby Key Required, Maintenance, Other, Park, Pickleball Court(s), Playground, Pool, Recreation Facilities, Security, Tennis Court(s), Trail(s), Vehicle Restrictions
Waterfront Description Lake,Pond
View Y/N 1
View Water
Roof Type Shingle
Porch Covered, Deck, Enclosed, Patio, Rear Porch, Screened
Attached Garage true
Garage true
Private Pool No
Building
Story 1
Entry Level One
Foundation Slab
Lot Size Range 0 to less than 1/4
Sewer Public Sewer
Water Public
Architectural Style Florida, Traditional
Structure Type Block,Stucco
New Construction false
Construction Status Inspections
Schools
Elementary Schools Barbara A. Harvey Elementary
Middle Schools Buffalo Creek Middle
High Schools Parrish Community High
Others
Pets Allowed Yes
HOA Fee Include Pool,Escrow Reserves Fund,Maintenance Grounds,Maintenance,Management,Other,Pool,Recreational Facilities,Security
Senior Community No
Ownership Fee Simple
Monthly Total Fees $9
Acceptable Financing Cash, Conventional, FHA, USDA Loan
Membership Fee Required Required
Listing Terms Cash, Conventional, FHA, USDA Loan
Special Listing Condition None
Read Less

© 2024 My Florida Regional MLS DBA Stellar MLS. All Rights Reserved.
Bought with NEXTHOME EXCELLENCE
GET MORE INFORMATION




