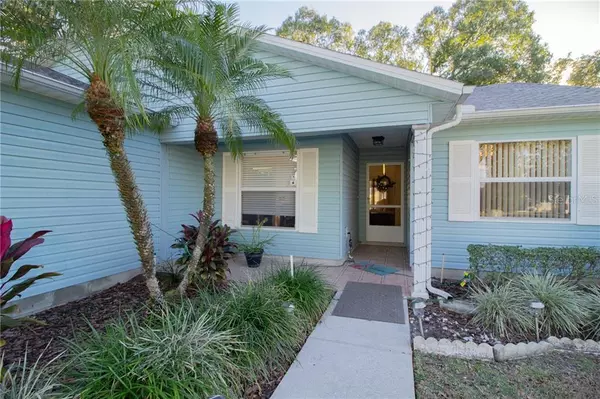For more information regarding the value of a property, please contact us for a free consultation.
3670 WILDCAT RUN Lakeland, FL 33810
Want to know what your home might be worth? Contact us for a FREE valuation!

Our team is ready to help you sell your home for the highest possible price ASAP
Key Details
Sold Price $180,000
Property Type Single Family Home
Sub Type Single Family Residence
Listing Status Sold
Purchase Type For Sale
Square Footage 1,311 sqft
Price per Sqft $137
Subdivision Highland Fairways Ph 03C
MLS Listing ID L4919987
Sold Date 02/23/21
Bedrooms 2
Full Baths 2
HOA Fees $198/mo
HOA Y/N Yes
Year Built 1993
Annual Tax Amount $1,210
Lot Size 6,098 Sqft
Acres 0.14
Property Description
A charming 2 Bedroom 2 Bath, Golf course frontage home with bonus office/den and Florida Room in Highland Fairways offers all the comforts of home including updated flooring and stainless kitchen appliances, newer Roof & HVAC in an Active 55+ Lifestyle Community. Owners enjoy a gated entry with Clubhouse activities, and recreation includes Pool, Spa and Tennis, plus yard mowing, Internet and Cable TV in monthly HOA fee. Golfers? Drive your golf cart to the convenient 18-Hole Executive Course, fees are separate. Find comfort and convenience in your home and community in Highland Fairways where you are close to shopping, restaurants, major medical and I-4 access!
Location
State FL
County Polk
Community Highland Fairways Ph 03C
Rooms
Other Rooms Den/Library/Office, Florida Room, Great Room, Inside Utility
Interior
Interior Features Ceiling Fans(s), Living Room/Dining Room Combo, Open Floorplan, Split Bedroom, Vaulted Ceiling(s), Walk-In Closet(s), Window Treatments
Heating Central, Electric
Cooling Central Air
Flooring Carpet, Laminate, Tile
Furnishings Unfurnished
Fireplace false
Appliance Dishwasher, Disposal, Electric Water Heater, Microwave, Range, Refrigerator
Laundry Inside, Laundry Room
Exterior
Exterior Feature Awning(s), Irrigation System, Rain Gutters, Sidewalk, Sliding Doors
Parking Features Driveway, Garage Door Opener
Garage Spaces 2.0
Community Features Buyer Approval Required, Fitness Center, Gated, Golf Carts OK, Golf, No Truck/RV/Motorcycle Parking, Pool, Sidewalks, Special Community Restrictions, Tennis Courts
Utilities Available BB/HS Internet Available, Cable Connected, Electricity Connected, Sewer Connected, Street Lights, Underground Utilities, Water Connected
Amenities Available Cable TV, Clubhouse, Fence Restrictions, Fitness Center, Gated, Golf Course, Lobby Key Required, Pool, Recreation Facilities, Shuffleboard Court, Spa/Hot Tub, Tennis Court(s), Vehicle Restrictions
View Golf Course
Roof Type Shingle
Porch Covered, Front Porch, Patio
Attached Garage true
Garage true
Private Pool No
Building
Lot Description City Limits, On Golf Course, Sidewalk, Paved, Private
Entry Level One
Foundation Slab
Lot Size Range 0 to less than 1/4
Sewer Public Sewer
Water Public
Architectural Style Ranch
Structure Type Other,Wood Frame
New Construction false
Others
Pets Allowed Yes
HOA Fee Include Cable TV,Pool,Internet,Maintenance Grounds,Management,Pest Control,Pool,Private Road,Recreational Facilities
Senior Community Yes
Ownership Fee Simple
Monthly Total Fees $198
Acceptable Financing Cash, Conventional
Membership Fee Required Required
Listing Terms Cash, Conventional
Num of Pet 3
Special Listing Condition None
Read Less

© 2024 My Florida Regional MLS DBA Stellar MLS. All Rights Reserved.
Bought with ROBERT SLACK LLC
GET MORE INFORMATION




