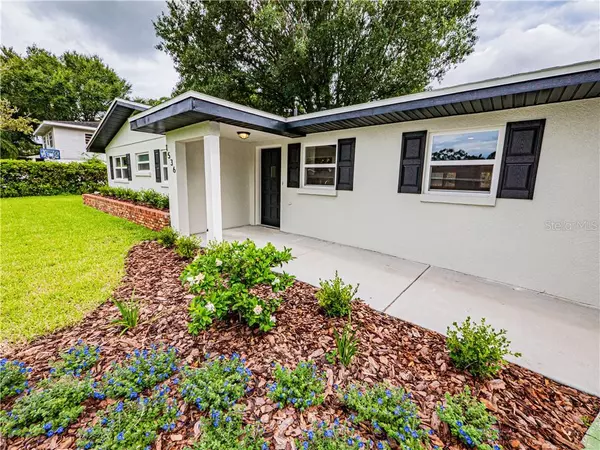For more information regarding the value of a property, please contact us for a free consultation.
1536 DEL CREST PL Lakeland, FL 33803
Want to know what your home might be worth? Contact us for a FREE valuation!

Our team is ready to help you sell your home for the highest possible price ASAP
Key Details
Sold Price $338,000
Property Type Single Family Home
Sub Type Single Family Residence
Listing Status Sold
Purchase Type For Sale
Square Footage 2,285 sqft
Price per Sqft $147
Subdivision Del Crest
MLS Listing ID L4916379
Sold Date 09/04/20
Bedrooms 3
Full Baths 2
Construction Status Appraisal,Financing,Inspections
HOA Y/N No
Year Built 1960
Annual Tax Amount $2,163
Lot Size 0.340 Acres
Acres 0.34
Lot Dimensions 125x119
Property Description
**Completely REMODELED home near Lake Hollingsworth**...Don't wait to see this home or it will be gone! 3 Bedrooms, 2 Bathrooms with an Office/Bonus Room/Den. Updated from top to bottom, from the roof to the floors! This home offers a fantastic OPEN FLOOR PLAN with a large kitchen island, and all new stainless appliances, wood cabinetry and granite counters. There is a large Butler's Pantry off of the kitchen with access to the den/Bonus Room and to the garage. Large Laundry room in the Oversized Garage. Master bedroom and one of the spare bedrooms have walk in closets. You will absolutely LOVE the Gorgeous Master Bathroom with separate walk in shower, Free Standing Tub & Dual Vanities. Second bathroom features the original vintage green tub and tile floors. Plenty of parking with the circle driveway and additional parking next to the side entry garage with new door and opener. The back yard is large and has plenty of room to add a pool and features an attractive wood Privacy Fence. The front yard has new Irrigation, Sod and Landscaping. The exterior of the home has a new roof, windows, stucco finish & fresh paint. This home is centrally located near shopping centers and schools and even walking or biking distance to Lake Hollingsworth.
Location
State FL
County Polk
Community Del Crest
Zoning RA-1
Interior
Interior Features Ceiling Fans(s), Open Floorplan, Solid Wood Cabinets, Stone Counters, Walk-In Closet(s)
Heating Central
Cooling Central Air
Flooring Tile
Fireplace false
Appliance Dishwasher, Electric Water Heater, Range, Refrigerator
Exterior
Exterior Feature Fence, French Doors, Irrigation System
Parking Features Circular Driveway, Garage Door Opener, Oversized
Garage Spaces 2.0
Fence Wood
Utilities Available Cable Available, Electricity Connected, Natural Gas Available
Roof Type Shingle
Attached Garage true
Garage true
Private Pool No
Building
Story 1
Entry Level One
Foundation Slab
Lot Size Range 1/4 Acre to 21779 Sq. Ft.
Sewer Public Sewer
Water None
Architectural Style Ranch
Structure Type Block,Stucco
New Construction false
Construction Status Appraisal,Financing,Inspections
Others
Senior Community No
Ownership Fee Simple
Acceptable Financing Cash, Conventional, FHA, VA Loan
Listing Terms Cash, Conventional, FHA, VA Loan
Special Listing Condition None
Read Less

© 2024 My Florida Regional MLS DBA Stellar MLS. All Rights Reserved.
Bought with XCELLENCE REALTY, INC
GET MORE INFORMATION




