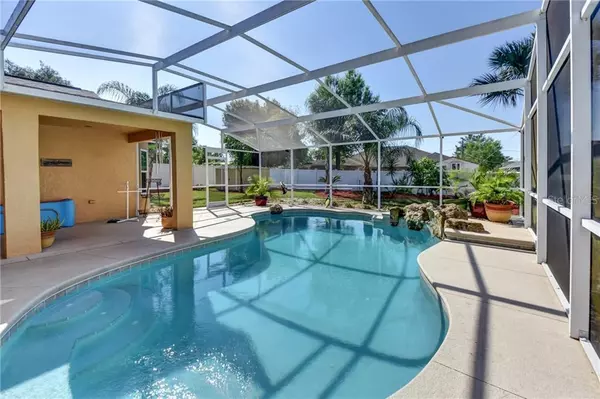For more information regarding the value of a property, please contact us for a free consultation.
1330 VOLTAIRE ST Deltona, FL 32725
Want to know what your home might be worth? Contact us for a FREE valuation!

Our team is ready to help you sell your home for the highest possible price ASAP
Key Details
Sold Price $263,000
Property Type Single Family Home
Sub Type Single Family Residence
Listing Status Sold
Purchase Type For Sale
Square Footage 1,770 sqft
Price per Sqft $148
Subdivision Deltona Lakes Unit 71
MLS Listing ID O5854520
Sold Date 07/13/20
Bedrooms 3
Full Baths 2
Construction Status Financing,Inspections
HOA Y/N No
Year Built 1996
Annual Tax Amount $4,233
Lot Size 10,890 Sqft
Acres 0.25
Lot Dimensions 80x134
Property Description
$2,500 TOWARDS BUYER'S CLOSING COSTS! Splash into summer in your own SCREENED POOL HOME that has been recently UPDATED through out. Nestled on a 1/4 acre homesite with 3 bedrooms, 2 baths, this split bedroom floor plan has Vaulted Ceilings and features a NEW KITCHEN, NEW BATHS, NEW ROOF, NEW DOUBLE PANE WINDOWS, Newer TRANE 15.5 Seer A/C, Plantation Shutters and Ceramic Tile flooring thru out and Exterior paint with warranty. The spacious and inviting floor plan has a large great room with bay window, surround sound speakers and is open to the casual dining and kitchen with views of pool and large landscaped fenced yard. Well appointed kitchen has Electrolux Stainless Appliances, QUARTZ Countertops, Solid Wood cabinets with soft close drawers and cabinets, dovetail joints, pantry with pull out shelving, built in organizers and pretty backsplash. Master Suite features a sitting area with bay window, spacious walk in closet with dual hanging & shelves, master bath with large glass enclosed walk in shower, dual vanities and soaking tub. Formal living and dining areas are perfect for entertaining or to have additional space for an office area. Laundry Room has Maytag Washer & Dryer, 2 car garage has door opener, newer hot water heater & Pull Down attic stairs. The easy to maintain pool has Rock Waterfall, Auto Pool Jets for cleaning and a large covered lanai to lounge or picnic under out of direct sun. Perfect for pets or play the backyard is completely fenced with a Vinyl privacy fence, beautifully landscaped with tropical plants and a Shed for extra storage. Beautiful furnishings available for a separate price & QUICK CLOSING AVAILABLE. So many upgrades and updates in this home and seller is offering a One Year Home Warranty. Super convenient location near Deltona High, New Amazon location, I-4, New Halifax Hospital, Advent ER and YMCA, this home is just 15 mins to Historic Downtown Deland or St John's River for boating & fishing, 20 mins to Lake Mary, 25 mins to beaches & 45 mins to Orlando. Golf at nearby Deltona Golf Club or enjoy the many parks, trail system for biking & walking, community activities, splash park, great shopping, movie theater & restaurants. This home may be under audio/video surveillance.
Location
State FL
County Volusia
Community Deltona Lakes Unit 71
Zoning 999
Rooms
Other Rooms Family Room, Formal Dining Room Separate, Formal Living Room Separate, Inside Utility
Interior
Interior Features Ceiling Fans(s), High Ceilings, Kitchen/Family Room Combo, Open Floorplan, Solid Wood Cabinets, Split Bedroom, Stone Counters, Thermostat, Vaulted Ceiling(s), Walk-In Closet(s)
Heating Central, Electric, Heat Pump
Cooling Central Air, Humidity Control
Flooring Ceramic Tile
Furnishings Negotiable
Fireplace false
Appliance Convection Oven, Dishwasher, Disposal, Dryer, Microwave, Range, Refrigerator, Washer
Laundry Inside, Laundry Room
Exterior
Exterior Feature Fence, Irrigation System, Rain Gutters, Sliding Doors
Parking Features Garage Door Opener
Garage Spaces 2.0
Fence Vinyl
Pool Auto Cleaner, Gunite, In Ground, Screen Enclosure
Community Features Golf, Park, Playground
Utilities Available BB/HS Internet Available, Cable Connected, Electricity Connected, Public
View Garden
Roof Type Shingle
Porch Rear Porch, Screened
Attached Garage true
Garage true
Private Pool Yes
Building
Lot Description City Limits, Near Golf Course, Oversized Lot, Paved
Entry Level One
Foundation Slab
Lot Size Range 1/4 Acre to 21779 Sq. Ft.
Builder Name Mercedes
Sewer Septic Tank
Water Public
Architectural Style Contemporary
Structure Type Block,Stucco
New Construction false
Construction Status Financing,Inspections
Schools
Elementary Schools Timbercrest Elem
Middle Schools Galaxy Middle
High Schools Deltona High
Others
Pets Allowed Yes
Senior Community No
Pet Size Extra Large (101+ Lbs.)
Ownership Fee Simple
Acceptable Financing Cash, Conventional, FHA, VA Loan
Listing Terms Cash, Conventional, FHA, VA Loan
Num of Pet 4
Special Listing Condition None
Read Less

© 2024 My Florida Regional MLS DBA Stellar MLS. All Rights Reserved.
Bought with CHAMBERLAIN REALTY LLC
GET MORE INFORMATION




