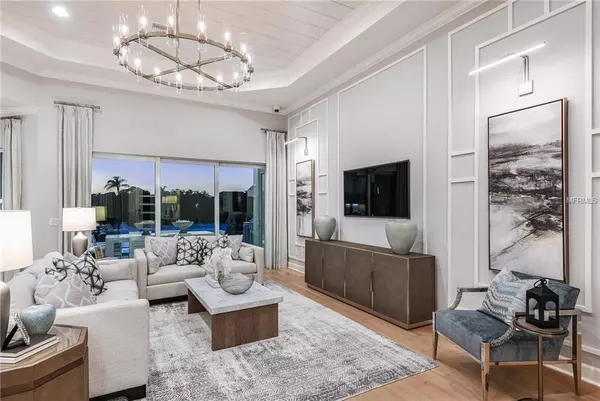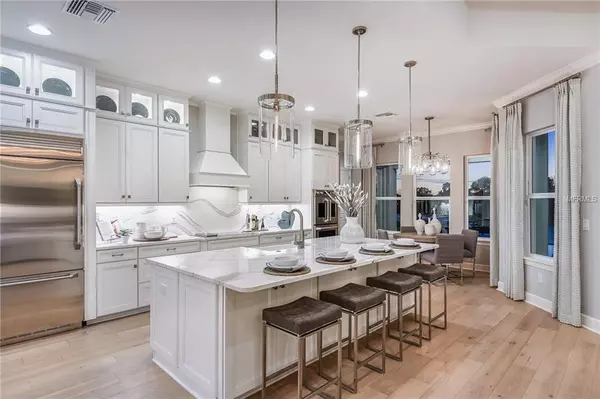For more information regarding the value of a property, please contact us for a free consultation.
4102 ROCKY POINT SHORES Tampa, FL 33634
Want to know what your home might be worth? Contact us for a FREE valuation!

Our team is ready to help you sell your home for the highest possible price ASAP
Key Details
Sold Price $1,530,530
Property Type Single Family Home
Sub Type Single Family Residence
Listing Status Sold
Purchase Type For Sale
Square Footage 4,167 sqft
Price per Sqft $367
Subdivision Cove At Rocky Point
MLS Listing ID A4433582
Sold Date 12/20/19
Bedrooms 4
Full Baths 5
Construction Status Inspections
HOA Fees $257/mo
HOA Y/N Yes
Year Built 2019
Annual Tax Amount $24,000
Lot Size 0.290 Acres
Acres 0.29
Lot Dimensions 75x175
Property Description
Under Construction. The Humboldt is a stunning home with 4167 square feet of living space with second floor bonus room. Enter this home by first walking through the outdoor courtyard which is perfect for maximizing outdoor living. Through the main door, you enter the open foyer/dining/gathering room. This kitchen with large island overlooks the gathering room and expansive covered lanai space. The owner's suite is located toward the back of the home for privacy and features an impressive owner's bathroom with two vanities, garden tub, walk-in shower, linen closet and over-sized walk-in closet. Three secondary bedrooms all feature private access to the three additional bathrooms and walk-in closets. This home backs to the Sweetwater Creek Channel opening up to the Tampa Bay. Home includes the permit for a boat dock. The Cove at Rocky Point is a brand new, gated community of 16 luxury homes each with the opportunity for a boat dock and 40 (3-story) Key West Style Townhomes each with a private elevator. Photos are of model, not actual home.
Location
State FL
County Hillsborough
Community Cove At Rocky Point
Zoning RSC-6
Interior
Interior Features Solid Surface Counters
Heating Central, Heat Pump
Cooling Central Air
Flooring Ceramic Tile, Hardwood
Fireplace false
Appliance Dishwasher, Disposal, Microwave, Range, Refrigerator
Laundry Inside, Laundry Room, Upper Level
Exterior
Exterior Feature Rain Gutters
Garage Spaces 3.0
Community Features Gated, Pool
Utilities Available Public, Sprinkler Meter
Amenities Available Dock, Gated, Pool
View Y/N 1
View Golf Course
Roof Type Tile
Porch Screened
Attached Garage true
Garage true
Private Pool No
Building
Lot Description Flood Insurance Required, FloodZone
Entry Level Two
Foundation Slab
Lot Size Range 1/4 Acre to 21779 Sq. Ft.
Builder Name Taylor Morrison
Sewer Private Sewer
Water Public
Architectural Style Key West
Structure Type Block,Concrete
New Construction true
Construction Status Inspections
Schools
Elementary Schools Dickenson-Hb
Middle Schools Webb-Hb
High Schools Jefferson
Others
Pets Allowed Breed Restrictions
HOA Fee Include Pool,Insurance,Maintenance Grounds,Pool,Private Road
Senior Community No
Pet Size Large (61-100 Lbs.)
Ownership Fee Simple
Monthly Total Fees $257
Membership Fee Required Required
Num of Pet 3
Special Listing Condition None
Read Less

© 2024 My Florida Regional MLS DBA Stellar MLS. All Rights Reserved.
Bought with SMITH & ASSOCIATES REAL ESTATE
GET MORE INFORMATION




