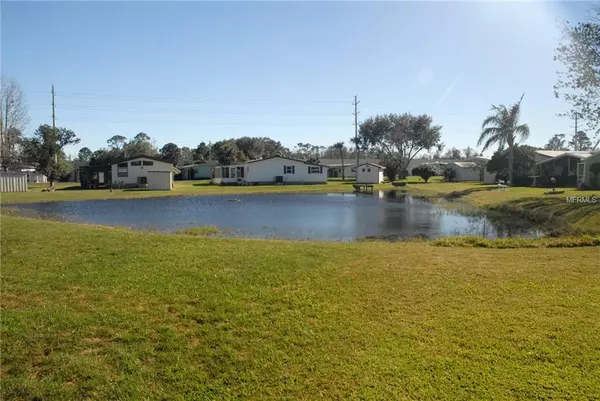For more information regarding the value of a property, please contact us for a free consultation.
907 BLUE HERON BLVD Osteen, FL 32764
Want to know what your home might be worth? Contact us for a FREE valuation!

Our team is ready to help you sell your home for the highest possible price ASAP
Key Details
Sold Price $85,000
Property Type Other Types
Sub Type Mobile Home
Listing Status Sold
Purchase Type For Sale
Square Footage 1,460 sqft
Price per Sqft $58
Subdivision Kove Estates Coop
MLS Listing ID V4722281
Sold Date 06/28/19
Bedrooms 2
Full Baths 2
Construction Status Inspections
HOA Fees $185/mo
HOA Y/N Yes
Year Built 1985
Annual Tax Amount $560
Lot Size 5,662 Sqft
Acres 0.13
Property Description
Golf free for all residents, Resort Living with no lot rent. Quiet and active community. Well maintained park, nicest around. Extremely well taken care of home with double pane windows, plywood base floor, paver driveway, walkway to shed and back patio. Nice view of the pond. Interior has laminate flooring, custom blinds, and is open planned. Living room is large and light and bright with sliders to covered front porch. Dining room is spacious as well. Kitchen is well equipped with new fridge, dishwasher and disposal. Range is glass top. Second fridge stays as well. Awnings are new, and the golf cart stays! Some furnishings will remain with the home, portable fireplace does not.
Location
State FL
County Volusia
Community Kove Estates Coop
Zoning MH-1
Rooms
Other Rooms Family Room, Inside Utility
Interior
Interior Features Cathedral Ceiling(s), Ceiling Fans(s), Living Room/Dining Room Combo, Open Floorplan, Vaulted Ceiling(s), Walk-In Closet(s), Window Treatments
Heating Central, Electric
Cooling Central Air
Flooring Laminate, Vinyl
Fireplace false
Appliance Dishwasher, Disposal, Dryer, Electric Water Heater, Range, Refrigerator, Washer
Exterior
Pool Gunite, In Ground
Community Features Association Recreation - Owned, Buyer Approval Required, Deed Restrictions, Gated, Golf, Pool, Special Community Restrictions, Waterfront Complex
Utilities Available Cable Available, Electricity Connected, Private
Amenities Available Gated, Laundry, Recreation Facilities
Waterfront Description Pond
View Y/N 1
Water Access 1
Water Access Desc Pond
View Water
Roof Type Other
Porch Covered, Deck, Patio, Porch
Private Pool No
Building
Lot Description In County
Entry Level One
Foundation Crawlspace
Lot Size Range Up to 10,889 Sq. Ft.
Sewer Private Sewer
Architectural Style Other
Structure Type Siding
New Construction false
Construction Status Inspections
Others
Pets Allowed Breed Restrictions, Yes
HOA Fee Include Sewer,Trash,Water
Senior Community Yes
Pet Size Small (16-35 Lbs.)
Ownership Co-op
Monthly Total Fees $185
Acceptable Financing Cash
Membership Fee Required Required
Listing Terms Cash
Num of Pet 1
Special Listing Condition None
Read Less

© 2024 My Florida Regional MLS DBA Stellar MLS. All Rights Reserved.
Bought with PATRIOT REALTY OF CENTRAL FL
GET MORE INFORMATION




