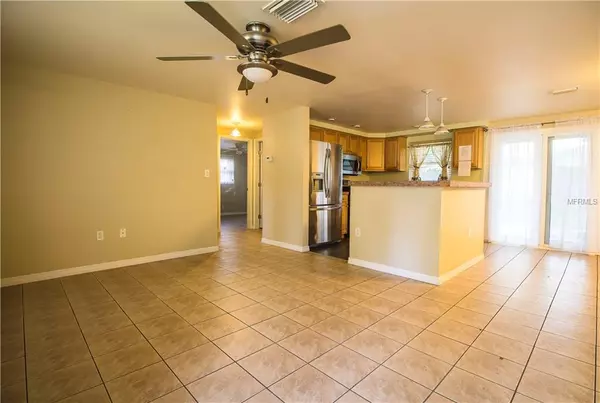For more information regarding the value of a property, please contact us for a free consultation.
8626 HORIZON LN Hudson, FL 34667
Want to know what your home might be worth? Contact us for a FREE valuation!

Our team is ready to help you sell your home for the highest possible price ASAP
Key Details
Sold Price $129,000
Property Type Single Family Home
Sub Type Single Family Residence
Listing Status Sold
Purchase Type For Sale
Square Footage 1,382 sqft
Price per Sqft $93
Subdivision Sea Pines
MLS Listing ID W7807132
Sold Date 01/07/19
Bedrooms 3
Full Baths 2
Construction Status Appraisal,Financing,Inspections
HOA Y/N No
Year Built 1979
Annual Tax Amount $468
Lot Size 6,534 Sqft
Acres 0.15
Lot Dimensions 64X100
Property Description
COMPLETELY UPGRADED 3 Bed, 2 Bath Home located in desirable Sea Pines Community. BRAND NEW ROOF. BE SURE TO CLICK ON VIRTUAL TOUR. Some Features of this home: Water Softener, Reverse osmosis water filter with UV light purification, Newer totally sealed, new aluminum AC conduit, Double insulated attic, Newer AC unit, Newer upgraded appliances (all appliances present convey with house), Gas filled, double pane, 120 mph impact resistant windows throughout, Full set of custom hurricane shutters (in outbuilding), Solar hot water heater (hot water is totally independent of home power usage), New flat roof on master bedroom, New 130 mph rated master roof, Bonus room, Entire house has been gone through from top to bottom to maximize energy efficiency/lowest possible power consumption, Gulf access ($45.00 per year for access available on to this community), Quiet dead-end street, Great neighbors. SHOWS GREAT. Call today for a private showing. BE SURE TO CLICK ON VIRTUAL TOUR.
Location
State FL
County Pasco
Community Sea Pines
Zoning R4
Rooms
Other Rooms Attic, Den/Library/Office, Family Room, Inside Utility
Interior
Interior Features Ceiling Fans(s), Kitchen/Family Room Combo, Open Floorplan, Split Bedroom
Heating Central, Heat Pump
Cooling Central Air
Flooring Ceramic Tile
Furnishings Unfurnished
Fireplace false
Appliance Dishwasher, Microwave, Range, Refrigerator, Solar Hot Water, Washer
Laundry Inside, Laundry Room
Exterior
Exterior Feature Fence, Sliding Doors
Community Features Boat Ramp
Utilities Available Cable Available, Electricity Connected, Public
Amenities Available Private Boat Ramp
Water Access 1
Water Access Desc Canal - Saltwater
Roof Type Shingle
Porch Patio
Garage false
Private Pool No
Building
Lot Description FloodZone
Foundation Slab
Lot Size Range Up to 10,889 Sq. Ft.
Sewer Public Sewer
Water Public
Architectural Style Florida
Structure Type Block,Stucco
New Construction false
Construction Status Appraisal,Financing,Inspections
Schools
Elementary Schools Hudson Elementary-Po
Middle Schools Hudson Middle-Po
High Schools Hudson High-Po
Others
Pets Allowed Yes
HOA Fee Include None
Senior Community No
Pet Size Extra Large (101+ Lbs.)
Ownership Fee Simple
Acceptable Financing Cash, Conventional, FHA, VA Loan
Membership Fee Required Optional
Listing Terms Cash, Conventional, FHA, VA Loan
Num of Pet 10+
Special Listing Condition None
Read Less

© 2024 My Florida Regional MLS DBA Stellar MLS. All Rights Reserved.
Bought with NON-MFRMLS OFFICE
GET MORE INFORMATION




