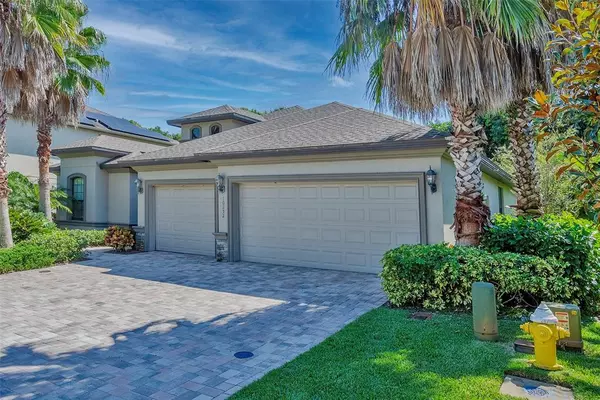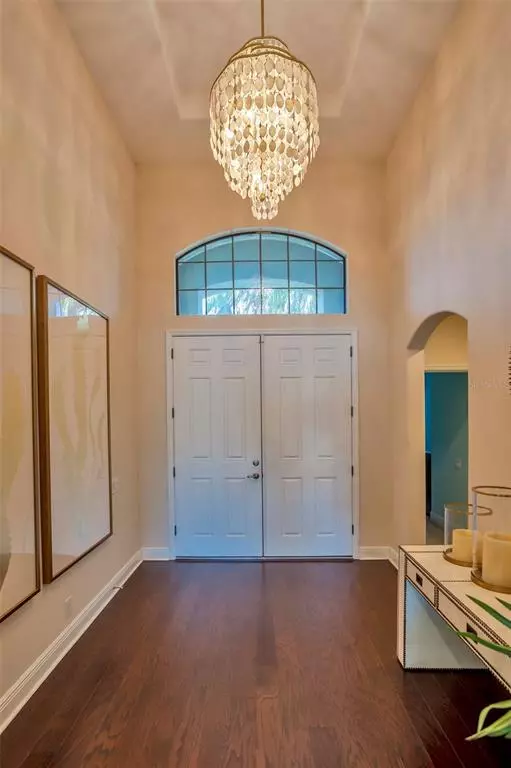For more information regarding the value of a property, please contact us for a free consultation.
10252 BLOSSOM TRL Seminole, FL 33772
Want to know what your home might be worth? Contact us for a FREE valuation!

Our team is ready to help you sell your home for the highest possible price ASAP
Key Details
Sold Price $875,000
Property Type Single Family Home
Sub Type Single Family Residence
Listing Status Sold
Purchase Type For Sale
Square Footage 2,721 sqft
Price per Sqft $321
Subdivision Kersey Lake Estates
MLS Listing ID U8138589
Sold Date 11/16/21
Bedrooms 4
Full Baths 3
Construction Status Financing,Inspections
HOA Fees $200/mo
HOA Y/N Yes
Year Built 2015
Annual Tax Amount $9,065
Lot Size 10,454 Sqft
Acres 0.24
Property Description
Privacy and tranquility awaits you in this hidden gem gated community in Seminole! This gorgeous four bedroom three bathroom pool home sits in a private community with only seven other homes. From the moment you walk through the front door you'll realize this is what you've been searching for. The home was built in 2015 on Kersey Lake, imagine waking up every morning to the beautiful view of the lake and evening sunsets right from your backyard. The home is very spacious offering a split floor plan with a master bedroom that overlooks the lake features tray ceiling, a private en suite with a garden tub and his and her closets. Enjoy the open concept of this beautifully laid out home which has a separate dining area and inside laundry. The kitchen has 36' cabinets with crown molding, a gas stove, granite counter tops and an eight foot island with a built-in under mount sink and a wine cooler. The inside laundry room has a bench which also doubles as a mud room. Plantation shutters add an extra special touch to the windows. Step outside to your screened in outdoor oasis enjoy the music or sound from the built-in Sonos speakers and the amazing heated pool and spa with a beautiful waterfall. This small and quant community has a private entrance to the Pinellas Trail, a unique protected greenspace for walking, jogging, skating and biking. Call now for your private showing this one won't last long! Call now and start packing!
Location
State FL
County Pinellas
Community Kersey Lake Estates
Interior
Interior Features Crown Molding, Eat-in Kitchen, Open Floorplan, Split Bedroom, Thermostat, Tray Ceiling(s), Walk-In Closet(s), Window Treatments
Heating Natural Gas
Cooling Central Air
Flooring Wood
Furnishings Unfurnished
Fireplace false
Appliance Built-In Oven, Cooktop, Dishwasher, Disposal, Dryer, Gas Water Heater, Microwave, Refrigerator, Washer
Laundry Inside, Laundry Room
Exterior
Exterior Feature Hurricane Shutters, Irrigation System, Lighting
Parking Features Driveway, Garage Door Opener
Garage Spaces 3.0
Pool Gunite, Heated, In Ground, Screen Enclosure
Community Features Gated, Sidewalks, Water Access
Utilities Available Cable Available, Electricity Connected, Phone Available, Public, Sewer Connected, Underground Utilities, Water Connected
Amenities Available Gated
Waterfront Description Lake
View Y/N 1
Water Access 1
Water Access Desc Lake
View Water
Roof Type Shingle
Porch Covered, Enclosed, Patio
Attached Garage true
Garage true
Private Pool Yes
Building
Story 1
Entry Level One
Foundation Slab
Lot Size Range 0 to less than 1/4
Sewer Public Sewer
Water Public
Architectural Style Contemporary
Structure Type Block,Concrete
New Construction false
Construction Status Financing,Inspections
Schools
Elementary Schools Orange Grove Elementary-Pn
Middle Schools Osceola Middle-Pn
High Schools Seminole High-Pn
Others
Pets Allowed Yes
HOA Fee Include Maintenance Grounds,Management,Private Road
Senior Community No
Pet Size Extra Large (101+ Lbs.)
Ownership Fee Simple
Monthly Total Fees $200
Acceptable Financing Cash, Conventional, VA Loan
Membership Fee Required Required
Listing Terms Cash, Conventional, VA Loan
Num of Pet 3
Special Listing Condition None
Read Less

© 2024 My Florida Regional MLS DBA Stellar MLS. All Rights Reserved.
Bought with RE/MAX CAPITAL REALTY
GET MORE INFORMATION




