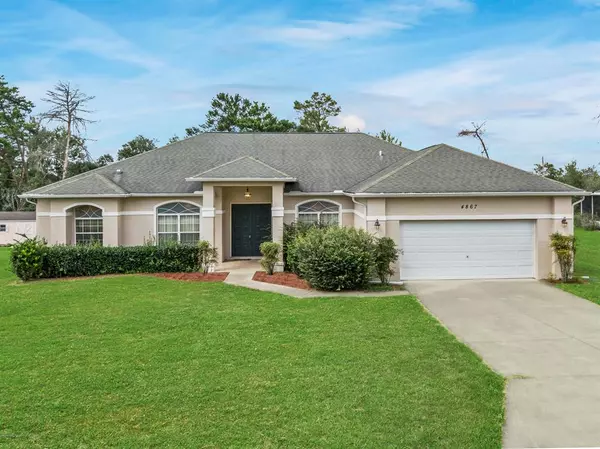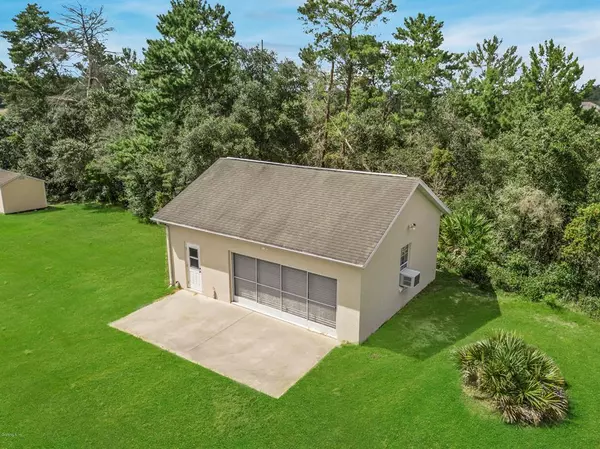For more information regarding the value of a property, please contact us for a free consultation.
4867 SW 103rd PL Ocala, FL 34476
Want to know what your home might be worth? Contact us for a FREE valuation!

Our team is ready to help you sell your home for the highest possible price ASAP
Key Details
Sold Price $230,000
Property Type Single Family Home
Sub Type Single Family Residence
Listing Status Sold
Purchase Type For Sale
Square Footage 2,264 sqft
Price per Sqft $101
Subdivision Ocala Waterway
MLS Listing ID OM562143
Sold Date 11/14/19
Bedrooms 3
Full Baths 2
Half Baths 1
HOA Fees $4/mo
HOA Y/N Yes
Year Built 2003
Annual Tax Amount $1,787
Lot Size 0.460 Acres
Acres 0.46
Lot Dimensions 100.0 ft x 200.0 ft
Property Description
**SELLER REPLACING ROOF**Meticulously maintained 3 bedroom 2 bathroom 2 car garage home, with additional detached 2 car garage with half bath and work space, resting on a quiet .46 acre lot is ready for new owners! Did we mention is in a USDA eligible location! Boasting nearly 2,300 square feet of under air square footage, this home has it all! Upon entry, you are greeted with an open living space, 10 foot ceilings and windows for days - allowing natural light and a gorgeous Florida cross breeze! The oversized living room houses triple sliders that open to a 222 square foot finished sunroom, which then opens to a 240 square foot screened room! The formal dining is finished with gorgeous pillars and tray ceilings, and opens to the eat in kitchen -
Location
State FL
County Marion
Community Ocala Waterway
Zoning R-1 Single Family Dwellin
Rooms
Other Rooms Den/Library/Office, Formal Dining Room Separate
Interior
Interior Features Eat-in Kitchen, Walk-In Closet(s), Window Treatments
Heating Electric
Cooling Central Air
Flooring Carpet, Tile
Furnishings Unfurnished
Fireplace false
Appliance Dishwasher, Disposal, Microwave, Range, Refrigerator
Laundry Inside
Exterior
Exterior Feature Rain Gutters
Parking Features Garage Door Opener
Garage Spaces 4.0
Roof Type Shingle
Porch Screened
Attached Garage true
Garage true
Private Pool No
Building
Lot Description Cleared, Paved
Story 1
Entry Level One
Lot Size Range 1/4 to less than 1/2
Sewer Septic Tank
Water Public
Structure Type Block,Concrete,Stucco
New Construction false
Others
HOA Fee Include Maintenance Grounds
Senior Community No
Acceptable Financing Cash, Conventional, FHA, USDA Loan, VA Loan
Membership Fee Required Required
Listing Terms Cash, Conventional, FHA, USDA Loan, VA Loan
Special Listing Condition None
Read Less

© 2024 My Florida Regional MLS DBA Stellar MLS. All Rights Reserved.
Bought with SELLSTATE NEXT GENERATION REALTY
GET MORE INFORMATION




