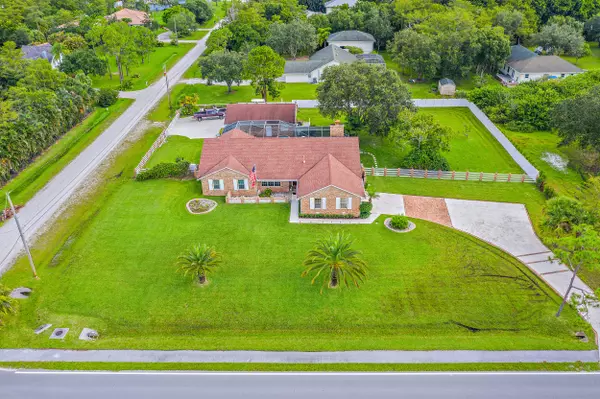Bought with Compass Florida LLC
For more information regarding the value of a property, please contact us for a free consultation.
8667 N 150th CT Palm Beach Gardens, FL 33418
Want to know what your home might be worth? Contact us for a FREE valuation!

Our team is ready to help you sell your home for the highest possible price ASAP
Key Details
Sold Price $930,000
Property Type Single Family Home
Sub Type Single Family Detached
Listing Status Sold
Purchase Type For Sale
Square Footage 2,828 sqft
Price per Sqft $328
Subdivision Palm Beach Country Estates
MLS Listing ID RX-10743855
Sold Date 11/29/21
Style Traditional
Bedrooms 4
Full Baths 2
Half Baths 1
Construction Status Resale
HOA Y/N No
Abv Grd Liv Area 27
Year Built 1989
Annual Tax Amount $6,368
Tax Year 2020
Lot Size 1.190 Acres
Property Description
CBS home with Old Chicago brick, 4 bedrooms, + den and a 2-car garage. PLUS a 40x29 detached out building (built in 2004) which holds 6 cars and has electric. Whole house generator. Vaulted ceilings, coral stone wood burning fireplace, 20'' porcelain tile throughout and bamboo flooring in the bedrooms. Screened heated saltwater pool and spa with waterfall, (built in 2005) (heater 6 months old). Covered screened patio area (1440sf). Kitchen has solid wood cabinets, newer appliances (2016) and granite counters. Fenced corner lot with a new 35' gate and a concrete pad for an RV or boat. Roof 2004 (30 yr arch shingle), 2-A/C's (2015). 2 Water heaters. City water connected for drinking and a well for irrigation. Complete Plantation hurricane shutters and impact-front windows.
Location
State FL
County Palm Beach
Area 5330
Zoning AR
Rooms
Other Rooms Attic, Den/Office, Family, Laundry-Inside, Workshop
Master Bath Dual Sinks, Mstr Bdrm - Ground, Separate Shower, Separate Tub
Interior
Interior Features Built-in Shelves, Ctdrl/Vault Ceilings, Decorative Fireplace, Entry Lvl Lvng Area, Fireplace(s), Foyer, Laundry Tub, Pantry, Pull Down Stairs, Roman Tub, Walk-in Closet
Heating Central, Electric
Cooling Ceiling Fan, Central, Electric
Flooring Ceramic Tile, Wood Floor
Furnishings Unfurnished
Exterior
Exterior Feature Auto Sprinkler, Covered Patio, Custom Lighting, Extra Building, Fence, Screened Patio, Shutters, Utility Barn, Well Sprinkler
Parking Features Drive - Decorative, Driveway, Garage - Attached, Garage - Detached, Golf Cart, RV/Boat
Garage Spaces 8.0
Pool Child Gate, Heated, Inground, Salt Chlorination, Screened, Spa
Utilities Available Cable, Electric, Public Water, Septic
Amenities Available Bike - Jog, Horse Trails, Horses Permitted, Sidewalks, Street Lights
Waterfront Description None
View Garden, Pool
Roof Type Comp Shingle
Exposure South
Private Pool Yes
Building
Lot Description 1 to < 2 Acres, Paved Road, Sidewalks
Story 1.00
Unit Features Corner
Foundation Block, Brick, CBS
Construction Status Resale
Schools
Elementary Schools Marsh Pointe Elementary
Middle Schools Independence Middle School
High Schools William T. Dwyer High School
Others
Pets Allowed Yes
Senior Community No Hopa
Restrictions None
Security Features Security Light
Acceptable Financing Cash, Conventional
Membership Fee Required No
Listing Terms Cash, Conventional
Financing Cash,Conventional
Pets Allowed Horses Allowed, No Restrictions
Read Less
GET MORE INFORMATION




