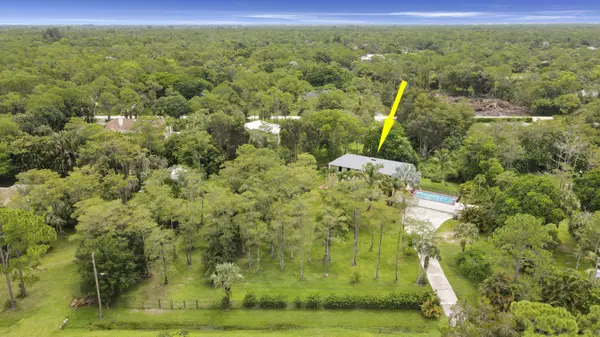Bought with Coastal Realty Group Sales & M
For more information regarding the value of a property, please contact us for a free consultation.
15726 N 86th WAY Palm Beach Gardens, FL 33418
Want to know what your home might be worth? Contact us for a FREE valuation!

Our team is ready to help you sell your home for the highest possible price ASAP
Key Details
Sold Price $600,000
Property Type Single Family Home
Sub Type Single Family Detached
Listing Status Sold
Purchase Type For Sale
Square Footage 2,678 sqft
Price per Sqft $224
Subdivision Palm Beach Country Estates
MLS Listing ID RX-10745589
Sold Date 10/29/21
Style < 4 Floors,A-Frame,Contemporary,Multi-Level
Bedrooms 4
Full Baths 2
Half Baths 1
Construction Status Resale
HOA Y/N No
Abv Grd Liv Area 27
Year Built 1982
Annual Tax Amount $7,123
Tax Year 2020
Property Description
UNIQUE 4-bedroom, 2.5 bathroom, POOL home. 2016 ROOF! 2017 A/C. NEW WATER HEATER! Brand new engineered flooring on the first floor, and brand new carpet on the second floor. The entrance reveals a beautiful travertine marble staircase, high 15FT ceilings surrounded by 8FT tall windows providing a ton of natural light. The kitchen features stainless steel appliances, and views from every angle of the >1 acre garden. Only minutes from I-95, shops and restaurants in the brand-new Alton Community. Walking distance to the C-18 Canal that connects Palm Beach Country Estates to the Jupiter Farms. Enjoy the nature trails and a bike ride in the woods near your own home. BRAND NEW SPRINKLER MOTOR
Location
State FL
County Palm Beach
Area 5330
Zoning AR
Rooms
Other Rooms Convertible Bedroom, Den/Office, Family, Laundry-Inside, Laundry-Util/Closet, Storage, Studio Bedroom
Master Bath Combo Tub/Shower, Dual Sinks, Mstr Bdrm - Sitting, Mstr Bdrm - Upstairs, Separate Tub, Spa Tub & Shower
Interior
Interior Features Built-in Shelves, Closet Cabinets, Entry Lvl Lvng Area, Fire Sprinkler, Pantry, Pull Down Stairs, Sky Light(s), Stack Bedrooms, Upstairs Living Area, Volume Ceiling, Walk-in Closet
Heating Central
Cooling Ceiling Fan, Central
Flooring Carpet, Other, Tile
Furnishings Unfurnished
Exterior
Exterior Feature Auto Sprinkler, Fence, Fruit Tree(s), Shed, Shutters, Well Sprinkler, Zoned Sprinkler
Parking Features 2+ Spaces, Drive - Decorative, Driveway, Open, Slab Strip, Street
Pool Child Gate, Concrete, Equipment Included
Utilities Available Cable, Public Water, Septic, Water Available, Well Water
Amenities Available Basketball, Bike - Jog, Dog Park, Fitness Trail, Park, Picnic Area, Playground, Runway Paved, Runway Unpaved, Sidewalks, Street Lights, Tennis
Waterfront Description None
View Garden
Roof Type Tar/Gravel
Exposure West
Private Pool Yes
Building
Lot Description 1 to < 2 Acres, Dirt Road
Story 2.00
Unit Features Interior Hallway,Multi-Level
Foundation Frame, Stucco
Construction Status Resale
Schools
Elementary Schools Marsh Pointe Elementary
Middle Schools Independence Middle School
High Schools William T. Dwyer High School
Others
Pets Allowed Yes
Senior Community No Hopa
Restrictions No Lease
Security Features None
Acceptable Financing Cash, Conventional
Membership Fee Required No
Listing Terms Cash, Conventional
Financing Cash,Conventional
Read Less
GET MORE INFORMATION




