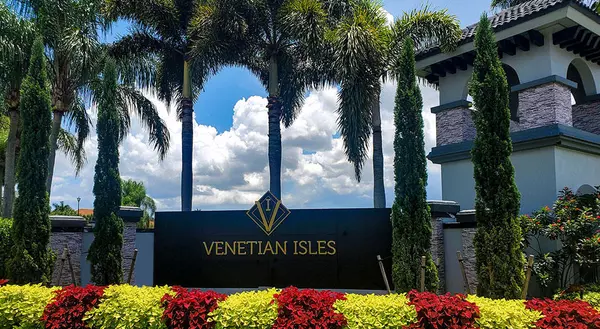Bought with Weichert, Realtors - True Quality Service
For more information regarding the value of a property, please contact us for a free consultation.
8370 Marsala WAY Boynton Beach, FL 33472
Want to know what your home might be worth? Contact us for a FREE valuation!

Our team is ready to help you sell your home for the highest possible price ASAP
Key Details
Sold Price $496,000
Property Type Single Family Home
Sub Type Single Family Detached
Listing Status Sold
Purchase Type For Sale
Square Footage 2,316 sqft
Price per Sqft $214
Subdivision Melrose Pud Venetian Isles Par I
MLS Listing ID RX-10726364
Sold Date 09/02/21
Style Mediterranean
Bedrooms 4
Full Baths 3
Construction Status Resale
HOA Fees $409/mo
HOA Y/N Yes
Abv Grd Liv Area 15
Min Days of Lease 30
Year Built 2003
Annual Tax Amount $4,748
Tax Year 2020
Property Description
NEWLEY RENOVATED $7M CLUBHOUSE SOON TO OPEN. AEROBICS POOL & LG SWIMMING POOL, CAFE, OUT DOOR 2ND FLOOR BALCONY OVER LOOKING THE LAKE, BALLROOM, THEATRE, GAME ROOM, COOKING CLASSROOM , ART ROOM, LIBRARY, BILLIARDS, TENNIS & PICKLE BALL COURTS. NEW FITNESS CENTER HOUSED IN SEPARATE NEWLY CONSTRUCTED BLDG. THIS IMMACULATE, LIGHT AND BRIGHT 4 BED/3 FULL BATH IS MOVE IN READY! RECENTLY PAINTED, GRANITE COUNTER TOPS, BACKSPLASH AND BAR. 1 YR.OLD SS NON-SMUDGE APPLIANCES, LARGE DIAGONAL TILES THROUGHOUT, VAULTED CEILINGS,HIGH HAT LIGHTING, CROWN MOLDING IN EVERY ROOM. SUITE HAS LG. JACUZZI TUB. 2ND BEDROOM ENSUITE W FULL BATH. 4TH BEDROOM HOSTS 2 TWIN MURPHY BEDS. HUGE SCREENED-IN PATIO OVERLOOKS VERY PRIVATE YARD WITH SEPARATE FENCED DOGGIE RUN WTH DOGGIE DOOR.
Location
State FL
County Palm Beach
Community Venetian Isles
Area 4710
Zoning RT
Rooms
Other Rooms Attic, Family, Laundry-Inside
Master Bath Dual Sinks, Mstr Bdrm - Ground, Separate Shower, Separate Tub, Whirlpool Spa
Interior
Interior Features Dome Kitchen, Foyer, French Door, Laundry Tub, Pantry, Pull Down Stairs, Sky Light(s), Split Bedroom, Volume Ceiling, Walk-in Closet
Heating Central, Electric
Cooling Ceiling Fan, Central, Electric
Flooring Ceramic Tile
Furnishings Furniture Negotiable
Exterior
Exterior Feature Auto Sprinkler, Covered Patio, Custom Lighting, Open Patio, Screened Patio, Shutters, Zoned Sprinkler
Parking Features 2+ Spaces, Driveway, Garage - Attached, RV/Boat, Vehicle Restrictions
Garage Spaces 2.0
Community Features Disclosure, Sold As-Is
Utilities Available Cable, Electric, Public Sewer, Public Water, Underground
Amenities Available Bike - Jog, Billiards, Cafe/Restaurant, Clubhouse, Community Room, Fitness Center, Game Room, Library, Manager on Site, Pickleball, Pool, Sauna, Shuffleboard, Spa-Hot Tub, Street Lights, Tennis
Waterfront Description None
View Garden
Roof Type S-Tile
Present Use Disclosure,Sold As-Is
Exposure North
Private Pool No
Building
Lot Description < 1/4 Acre
Story 1.00
Foundation CBS, Concrete, Stucco
Construction Status Resale
Others
Pets Allowed Yes
HOA Fee Include Cable,Common Areas,Lawn Care,Management Fees,Manager,Recrtnal Facility,Reserve Funds,Security,Trash Removal
Senior Community Verified
Restrictions Buyer Approval,Commercial Vehicles Prohibited,Lease OK w/Restrict,No Boat,No RV,No Truck
Security Features Burglar Alarm,Entry Card,Gate - Manned,Security Light,Security Patrol
Acceptable Financing Cash, Conventional
Membership Fee Required No
Listing Terms Cash, Conventional
Financing Cash,Conventional
Read Less
GET MORE INFORMATION




