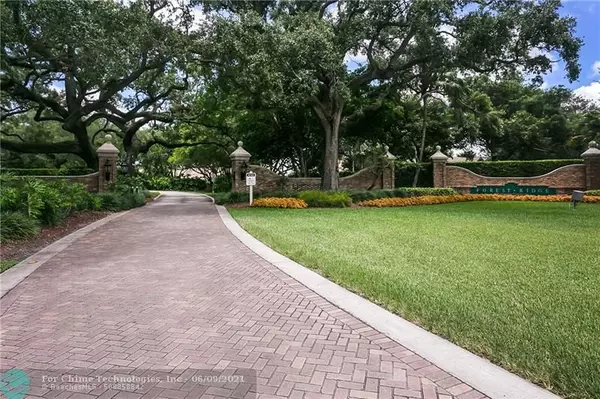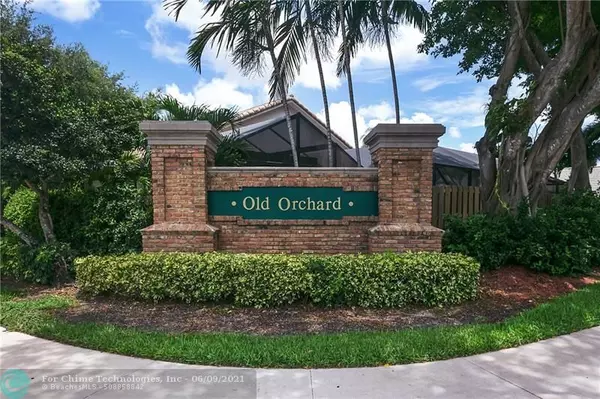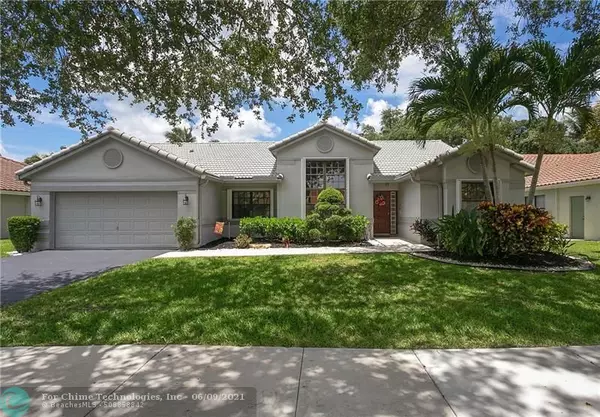For more information regarding the value of a property, please contact us for a free consultation.
9611 Ridgeside Ct Davie, FL 33328
Want to know what your home might be worth? Contact us for a FREE valuation!

Our team is ready to help you sell your home for the highest possible price ASAP
Key Details
Sold Price $690,000
Property Type Single Family Home
Sub Type Single
Listing Status Sold
Purchase Type For Sale
Square Footage 2,297 sqft
Price per Sqft $300
Subdivision Forest Ridge
MLS Listing ID F10288273
Sold Date 07/29/21
Style Pool Only
Bedrooms 4
Full Baths 2
Construction Status Resale
HOA Fees $95/qua
HOA Y/N Yes
Year Built 1993
Annual Tax Amount $5,810
Tax Year 2020
Lot Size 8,800 Sqft
Property Description
This remodeled property is located on a low traffic cul-de-sac street in the desirable Old Orchard neighborhood of Forest Ridge. Property features include: vaulted ceilings, granite countertops w/full back splash, jetted tub, oversized windows, French doors, crown molding, eat-in kitchen, open floor plan, two large attic storage areas, expanded 24’x 14’ screened back patio, and a brick paver pool deck. Forest Ridge is known for its assigned public schools, spectacular entrance way & amenities including: Pickle Ball, pool, tennis, etc., and its proximity to Pine Island Ridge Nature Area, Tree Tops Park, Davie’s Pine Island Park, & the historical Tequesta Trail. Located close to I-595, big brand retail of all kinds, multiple hospitals, and universities. Please see photos!
Location
State FL
County Broward County
Community Old Orchard
Area Davie (3780-3790;3880)
Zoning PRD
Rooms
Bedroom Description At Least 1 Bedroom Ground Level,Entry Level,Master Bedroom Ground Level
Other Rooms Family Room, Utility Room/Laundry
Dining Room Breakfast Area, Dining/Living Room, Eat-In Kitchen
Interior
Interior Features First Floor Entry, French Doors, Split Bedroom, Vaulted Ceilings, Walk-In Closets
Heating Central Heat, Electric Heat
Cooling Ceiling Fans, Central Cooling, Electric Cooling
Flooring Ceramic Floor, Wood Floors
Equipment Automatic Garage Door Opener, Dishwasher, Disposal, Dryer, Electric Range, Electric Water Heater, Microwave, Refrigerator, Washer
Furnishings Unfurnished
Exterior
Exterior Feature Exterior Lighting, Fence, Patio, Screened Porch
Parking Features Attached
Garage Spaces 2.0
Pool Below Ground Pool, Child Gate Fence, Community Pool, Free Form, Whirlpool In Pool
Water Access N
View Garden View, Pool Area View
Roof Type Composition Roll,Curved/S-Tile Roof
Private Pool No
Building
Lot Description Less Than 1/4 Acre Lot
Foundation Cbs Construction
Sewer Municipal Sewer
Water Municipal Water
Construction Status Resale
Schools
Elementary Schools Silver Ridge
Middle Schools Indian Ridge
High Schools Western
Others
Pets Allowed Yes
HOA Fee Include 285
Senior Community No HOPA
Restrictions Other Restrictions
Acceptable Financing Cash, Conventional, FHA-Va Approved
Membership Fee Required No
Listing Terms Cash, Conventional, FHA-Va Approved
Special Listing Condition As Is
Pets Allowed No Restrictions
Read Less

Bought with CasaMagna Realty LLC
GET MORE INFORMATION




