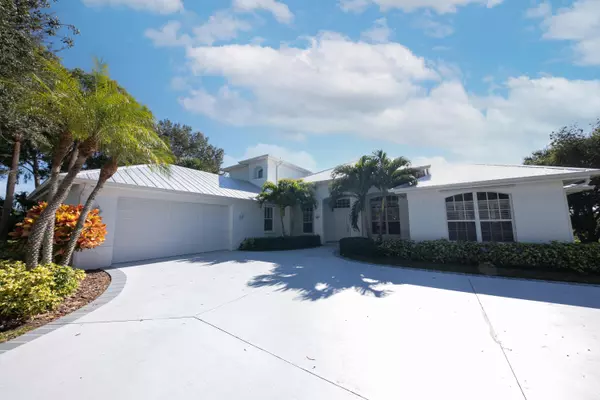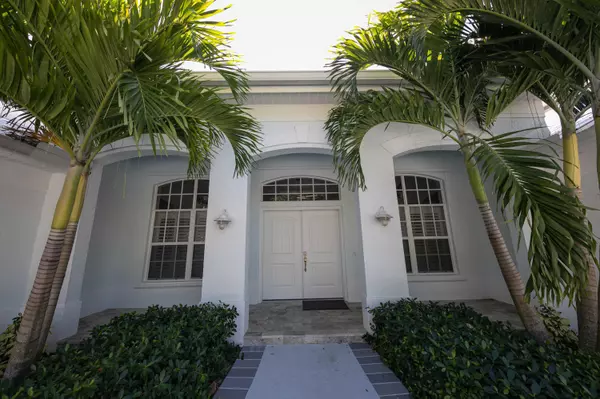Bought with Sun Life Realty LLC
For more information regarding the value of a property, please contact us for a free consultation.
3379 SE River Vista DR Port Saint Lucie, FL 34952
Want to know what your home might be worth? Contact us for a FREE valuation!

Our team is ready to help you sell your home for the highest possible price ASAP
Key Details
Sold Price $750,000
Property Type Single Family Home
Sub Type Single Family Detached
Listing Status Sold
Purchase Type For Sale
Square Footage 3,688 sqft
Price per Sqft $203
Subdivision River Vista Subdivision Replat
MLS Listing ID RX-10695969
Sold Date 07/02/21
Style Traditional
Bedrooms 6
Full Baths 3
Construction Status Resale
HOA Fees $17/mo
HOA Y/N Yes
Year Built 1993
Annual Tax Amount $8,293
Tax Year 2020
Lot Size 0.390 Acres
Property Description
Beautiful open floor plan with views of the pool and preserve. This ( 6 ) bedrooms and three (3) full baths home has open spaces design while providing privacy. The Master Bedroom is located on top floor with partial view of the River, Dining area provides the space of a formal dining room but offers the convenience of seamless connectivity to the kitchen and the living room. , The Master Bedroom is on the second floor, This home has been completely renovated with a new Metal roof in 2018, Enjoy the spacious outdoor entertaining with expansive patio area and heated pool. This one can be called Home for sure. *Too many upgrades to mention, Home is only steps from Sandpiper Bay Marina and Club Med, you will be able to rent a Boat slip at Marina for your Boating enjoyment.
Location
State FL
County St. Lucie
Area 7180
Zoning RS-2PS
Rooms
Other Rooms Den/Office, Laundry-Util/Closet, Storage
Master Bath Dual Sinks, Mstr Bdrm - Upstairs, Separate Shower
Interior
Interior Features Pantry, Roman Tub, Split Bedroom, Walk-in Closet
Heating Central
Cooling Central
Flooring Ceramic Tile
Furnishings Unfurnished
Exterior
Exterior Feature Auto Sprinkler, Built-in Grill, Custom Lighting, Fence, Open Balcony, Open Patio, Screened Patio, Shutters, Summer Kitchen
Parking Features 2+ Spaces, Garage - Attached
Garage Spaces 2.0
Pool Concrete, Gunite, Heated, Inground, Salt Chlorination, Spa
Utilities Available Public Sewer, Public Water
Amenities Available None
Waterfront Description None
Roof Type Metal
Exposure North
Private Pool Yes
Building
Lot Description 1/4 to 1/2 Acre
Story 2.00
Unit Features Corner
Foundation Block, CBS
Construction Status Resale
Others
Pets Allowed Yes
Senior Community No Hopa
Restrictions Lease OK,None
Security Features TV Camera
Acceptable Financing Cash, Conventional
Horse Property No
Membership Fee Required No
Listing Terms Cash, Conventional
Financing Cash,Conventional
Pets Allowed No Restrictions
Read Less
GET MORE INFORMATION




