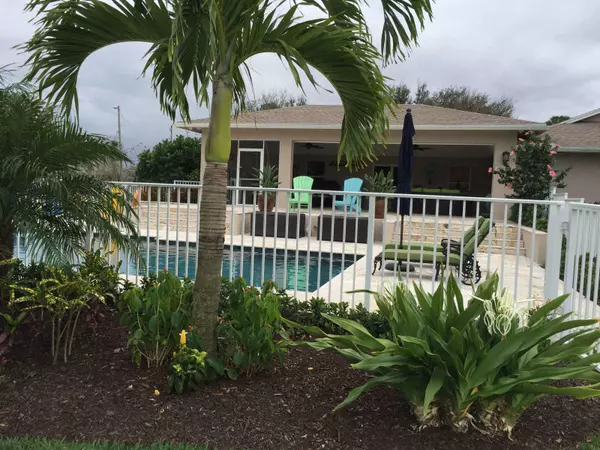Bought with Jupiter Lighthouse Realty Inc
For more information regarding the value of a property, please contact us for a free consultation.
7801 N 163rd CT Palm Beach Gardens, FL 33418
Want to know what your home might be worth? Contact us for a FREE valuation!

Our team is ready to help you sell your home for the highest possible price ASAP
Key Details
Sold Price $825,000
Property Type Single Family Home
Sub Type Single Family Detached
Listing Status Sold
Purchase Type For Sale
Square Footage 2,860 sqft
Price per Sqft $288
Subdivision Palm Beach Country Estates
MLS Listing ID RX-10682461
Sold Date 03/11/21
Style Ranch
Bedrooms 3
Full Baths 2
Half Baths 1
Construction Status Resale
HOA Y/N No
Abv Grd Liv Area 27
Year Built 1985
Annual Tax Amount $7,915
Tax Year 2020
Lot Size 1.320 Acres
Property Description
Completely Remodeled Bonus can be 4th bed, homeschool, craft room or office w/custom cabinets and an island w/extensive storage New Kitchen/Dining Room/Wet Bar w/custom built Crystal Cabinets, Quartz Countertops, Blanco sinks, Artifact Kohler Faucets, Wine Fridge 600sqft Lanai w/retractable screen, Outdoor Kitchen looks out to 1200sqft pool deck area beautifully covered w/Leonardo TravertineOversized Game Pool w/Salt Chlorinator, Ozonator, UV Light, In Floor Clean System, Heater and Pebble Tec 900sqft Office w/custom cabinets and 12ft conference table/island with 2700 additional sq ft Warehouse/Garage w/2-14 ft electric doors & 1-10ft can be used for business, RV, Boat3 large drivewaysLush landscape/New sprinklersRoof,PGT Impact windows & doors, pool, garage in 2015AC/d
Location
State FL
County Palm Beach
Community Palm Beach Country Estates
Area 5330
Zoning AR
Rooms
Other Rooms Den/Office, Workshop, Laundry-Inside, Recreation, Storage, Garage Converted, Cabana Bath, Convertible Bedroom
Master Bath Separate Shower, Mstr Bdrm - Ground
Interior
Interior Features Wet Bar, Closet Cabinets, Built-in Shelves, Walk-in Closet, Pull Down Stairs, Pantry, Split Bedroom, Ctdrl/Vault Ceilings
Heating Central, Electric
Cooling Air Purifier, Central, Ceiling Fan
Flooring Marble, Laminate, Ceramic Tile, Concrete
Furnishings Furniture Negotiable
Exterior
Exterior Feature Built-in Grill, Covered Patio, Summer Kitchen, Custom Lighting, Extra Building, Awnings, Zoned Sprinkler, Well Sprinkler, Deck, Screened Patio, Fruit Tree(s), Fence
Parking Features Garage - Detached, RV/Boat, Driveway, Garage - Building
Garage Spaces 15.0
Pool Inground, Salt Chlorination, Concrete, Autoclean, Equipment Included, Heated
Utilities Available Electric, Cable, Gas Bottle
Amenities Available Bike - Jog, Horses Permitted, Basketball
Waterfront Description None
View Pool
Roof Type Comp Shingle,Wood Truss/Raft
Exposure South
Private Pool Yes
Building
Lot Description 1 to < 2 Acres
Story 1.00
Unit Features Corner
Foundation CBS
Construction Status Resale
Others
Pets Allowed Yes
Senior Community No Hopa
Restrictions None
Security Features Motion Detector,Security Light,Security Sys-Owned,Burglar Alarm
Acceptable Financing Cash, Conventional
Membership Fee Required No
Listing Terms Cash, Conventional
Financing Cash,Conventional
Read Less
GET MORE INFORMATION




