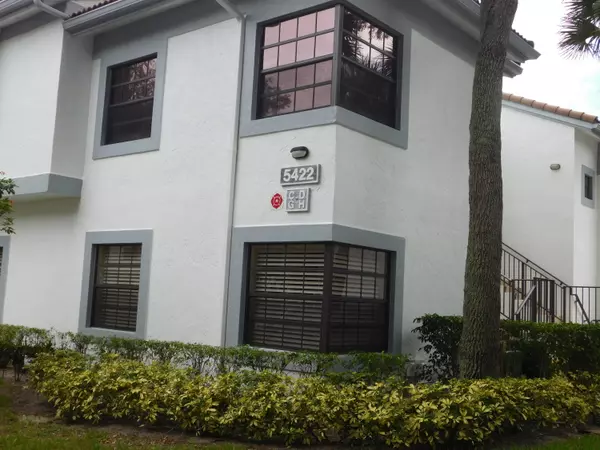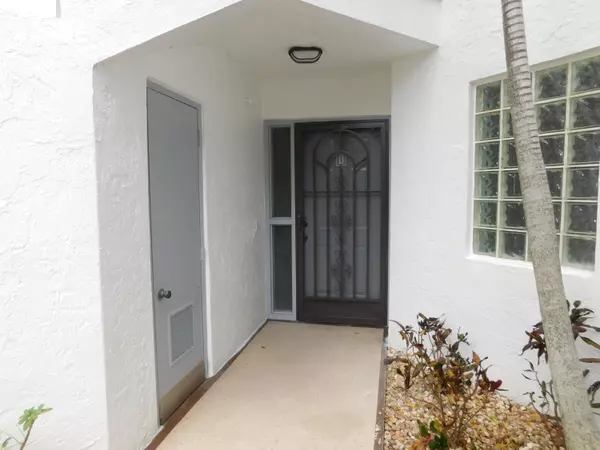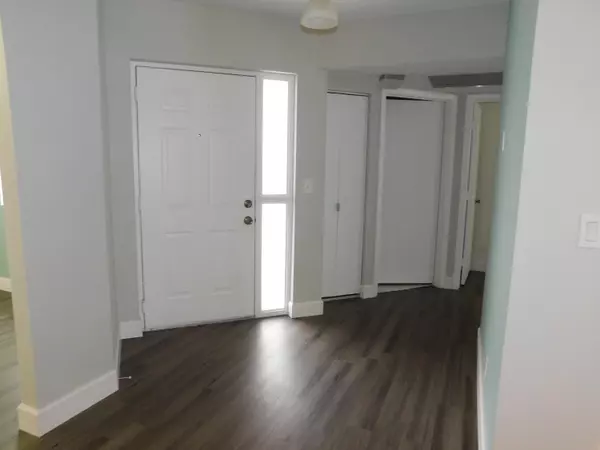Bought with BEX Realty, LLC
For more information regarding the value of a property, please contact us for a free consultation.
5422 Venetia CT D Boynton Beach, FL 33437
Want to know what your home might be worth? Contact us for a FREE valuation!

Our team is ready to help you sell your home for the highest possible price ASAP
Key Details
Sold Price $185,000
Property Type Condo
Sub Type Condo/Coop
Listing Status Sold
Purchase Type For Sale
Square Footage 1,282 sqft
Price per Sqft $144
Subdivision Platina
MLS Listing ID RX-10658202
Sold Date 11/20/20
Style Mediterranean
Bedrooms 3
Full Baths 2
Construction Status Resale
HOA Fees $526/mo
HOA Y/N Yes
Abv Grd Liv Area 14
Min Days of Lease 180
Year Built 1990
Annual Tax Amount $1,118
Tax Year 2020
Property Description
If you are looking for a PRISTINE FIRST FLOOR, 3 BEDROOM CONDO with its OWN PRIVATE STORAGE ROOM in MOVE-IN CONDITION, your search is over! When you open the front door and enter this REGALE model home, you will be greeted by beautiful new wood-look vinyl flooring that spans all living areas and all three bedrooms. Bright and airy, look up at the CEILING! ALL OF THE POPCORN CEILING HAS BEEN REMOVED. The EAT-IN KITCHEN features STAINLESS STEEL APPLIANCES AND GRANITE COUNTERTOPS and PASS-THROUGH to the FORMAL DINING AREA. BOTH BATHROOMS have NEW CABINETS and LIGHTING. The seller installed DUAL SINKS in the MASTER BATHROOM (not usually found in this model). NEWER AC, NEWER KITCHEN APPLIANCES and NEWER HOT WATER HEATER. NEW FIXTURES and FANS. SPLIT FLOOR PLAN. GLASS ENCLOSED, TILED PATIO.
Location
State FL
County Palm Beach
Community Platina
Area 4600
Zoning AR
Rooms
Other Rooms Glass Porch, Laundry-Inside, Storage
Master Bath Dual Sinks, Separate Shower
Interior
Interior Features Foyer, Split Bedroom
Heating Central, Electric
Cooling Ceiling Fan, Central, Electric
Flooring Ceramic Tile, Vinyl Floor
Furnishings Unfurnished
Exterior
Exterior Feature Covered Patio
Parking Features Assigned, Guest
Community Features Sold As-Is
Utilities Available Cable, Electric, Public Sewer, Public Water
Amenities Available Bike - Jog, Billiards, Cafe/Restaurant, Clubhouse, Community Room, Elevator, Fitness Center, Game Room, Internet Included, Library, Lobby, Manager on Site, Pickleball, Pool, Shuffleboard, Spa-Hot Tub, Tennis
Waterfront Description None
View Other
Roof Type Barrel
Present Use Sold As-Is
Exposure West
Private Pool No
Building
Story 2.00
Unit Features Corner
Foundation CBS
Unit Floor 1
Construction Status Resale
Others
Pets Allowed Restricted
HOA Fee Include 526.00
Senior Community No Hopa
Restrictions Buyer Approval,Commercial Vehicles Prohibited,Interview Required,Lease OK w/Restrict,No Lease 1st Year,No RV,No Truck,Tenant Approval
Security Features Gate - Manned,Security Patrol
Acceptable Financing Cash, Conventional
Membership Fee Required No
Listing Terms Cash, Conventional
Financing Cash,Conventional
Pets Allowed No Aggressive Breeds
Read Less
GET MORE INFORMATION




