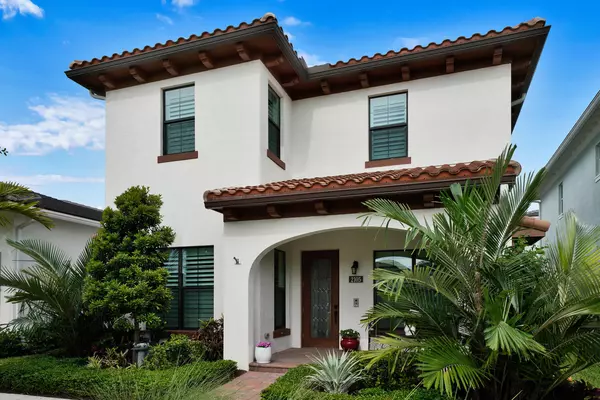Bought with Compass Florida LLC
For more information regarding the value of a property, please contact us for a free consultation.
2105 Dickens TER Palm Beach Gardens, FL 33418
Want to know what your home might be worth? Contact us for a FREE valuation!

Our team is ready to help you sell your home for the highest possible price ASAP
Key Details
Sold Price $850,000
Property Type Single Family Home
Sub Type Single Family Detached
Listing Status Sold
Purchase Type For Sale
Square Footage 3,052 sqft
Price per Sqft $278
Subdivision Alton Neighborhood 1
MLS Listing ID RX-10623345
Sold Date 10/31/20
Style Spanish
Bedrooms 3
Full Baths 2
Half Baths 1
Construction Status Resale
HOA Fees $367/mo
HOA Y/N Yes
Year Built 2018
Annual Tax Amount $10,703
Tax Year 2019
Lot Size 5,201 Sqft
Property Description
Incredibly pristine home positioned on expansive green space. The attention to detail is abundant as you walk thru the highly upgraded & extended Park B home. An open floor plan for ease of entertaining, wide plank oak wood floors throughout, tankless hot water heater, crown & decorative moldings. A chefs kitchen with additional cabinets, wine fridge, quartz counter tops and large island for extra storage & seating. A customized den by Calf closets is perfect for your home office. The over sized master suite has it all, an amazing huge walk-in closet by Calf closets and stunning master bath with quartz counter tops. The outside space is fabulous to enjoy dinners under a maintenance free pergola, surrounded by lush landscape and wood burning fireplace. The outdoor kitchen includes
Location
State FL
County Palm Beach
Area 5320
Zoning PCD(ci
Rooms
Other Rooms Family, Den/Office
Master Bath Separate Shower, Mstr Bdrm - Upstairs, Separate Tub
Interior
Interior Features Foyer, Built-in Shelves, Volume Ceiling, Walk-in Closet
Heating Central
Cooling Central Building
Flooring Wood Floor, Tile
Furnishings Unfurnished
Exterior
Exterior Feature Auto Sprinkler
Parking Features Garage - Attached, Driveway
Garage Spaces 3.0
Utilities Available Electric, Public Sewer, Gas Natural, Cable, Public Water
Amenities Available Pool, Pickleball, Street Lights, Manager on Site, Sidewalks, Community Room, Fitness Center, Basketball, Clubhouse, Bike - Jog
Waterfront Description None
View Garden
Roof Type Barrel
Exposure East
Private Pool No
Building
Lot Description < 1/4 Acre
Story 2.00
Foundation CBS
Construction Status Resale
Schools
Elementary Schools Marsh Pointe Elementary
Middle Schools Watson B. Duncan Middle School
High Schools William T. Dwyer High School
Others
Pets Allowed Restricted
HOA Fee Include Common Areas,Lawn Care
Senior Community No Hopa
Restrictions None
Security Features Security Sys-Owned
Acceptable Financing Cash, Conventional
Membership Fee Required No
Listing Terms Cash, Conventional
Financing Cash,Conventional
Read Less
GET MORE INFORMATION


