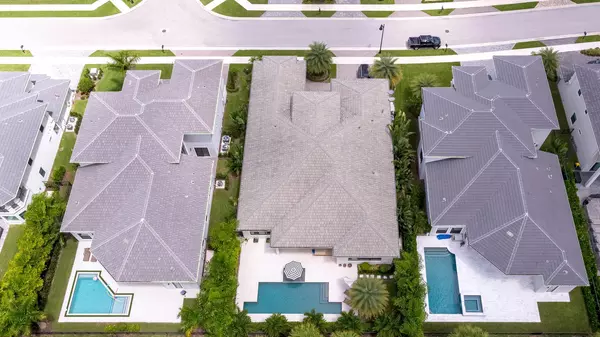Bought with Champagne & Parisi Real Estate
For more information regarding the value of a property, please contact us for a free consultation.
2580 NW 69th ST Boca Raton, FL 33496
Want to know what your home might be worth? Contact us for a FREE valuation!

Our team is ready to help you sell your home for the highest possible price ASAP
Key Details
Sold Price $1,281,500
Property Type Single Family Home
Sub Type Single Family Detached
Listing Status Sold
Purchase Type For Sale
Square Footage 3,641 sqft
Price per Sqft $351
Subdivision Royal Palm Polo
MLS Listing ID RX-10648008
Sold Date 09/25/20
Style Contemporary
Bedrooms 3
Full Baths 3
Half Baths 1
Construction Status Resale
HOA Fees $628/mo
HOA Y/N Yes
Abv Grd Liv Area 3
Year Built 2017
Annual Tax Amount $18,888
Tax Year 2019
Property Description
MOVE IN READY WITH AN EXTENSIVE LIST OF UPGRADES DONE BY SELLER. ENTERING THIS IMMACULATE 5033 SF TOTAL AND 3641 SF LIVING AREA HOME YOU WILL FIND AN OPULENT FOYER LEADING YOU TO THE INVITING OPEN FLOOR PLAN WITH SPACIOUS GREAT ROOM BOASTING 13' HIGH COFFERED BEAMED CEILING OVERLOOKING THE LANAI AND CONTEMPORARY DESIGN POOL. NEXT TO THE CASUAL DINING AREA IS THE SPACIOUS GOURMET KITCHEN PROFESSIONALLY EQUIPPED W/ WOLF AND SUB ZERO APPLIANCES + HUGE ISLAND ADDING CLASSY AND CONVENIENCE FOR ENTERTAINING. NOT TO MENTION THE ADJOINING SPACIOUS WALK-IN PANTRY & THE POCKET HOME OFFICE. DETAILS: MARBLE FLOOR IN THE LIVING AREA, CARPET IN THE BEDROOMS, IMPACT WINDOWS, REMOTE CONTROL SHADES THROUGHOUT THE HOUSE, SWEEP IN CENTRAL VACUUM SYSTEM AND ... CLICK MORE TO CONTINUE READING>
Location
State FL
County Palm Beach
Community Royal Pam Polo By Toll Brothers
Area 4650
Rooms
Other Rooms Cabana Bath, Den/Office, Laundry-Inside, Laundry-Util/Closet
Master Bath Dual Sinks, Mstr Bdrm - Ground, Separate Shower, Separate Tub, Whirlpool Spa
Interior
Interior Features Foyer, French Door, Kitchen Island, Laundry Tub, Pantry, Roman Tub, Split Bedroom, Volume Ceiling, Walk-in Closet
Heating Electric
Cooling Electric
Flooring Carpet, Ceramic Tile, Marble
Furnishings Furniture Negotiable,Unfurnished
Exterior
Exterior Feature Auto Sprinkler, Built-in Grill, Cabana, Covered Patio, Custom Lighting, Fence, Summer Kitchen
Parking Features Driveway, Garage - Attached
Garage Spaces 3.0
Pool Auto Chlorinator, Equipment Included, Freeform, Gunite, Heated, Inground
Community Features Foreign Seller
Utilities Available Cable, Electric, Gas Natural, Public Sewer, Public Water
Amenities Available Clubhouse, Fitness Center, Fitness Trail, Pickleball, Playground, Pool, Putting Green, Sidewalks, Spa-Hot Tub, Street Lights, Tennis, Whirlpool
Waterfront Description None
View Pool
Roof Type Barrel,Concrete Tile,Flat Tile
Present Use Foreign Seller
Exposure North
Private Pool Yes
Building
Lot Description < 1/4 Acre
Story 1.00
Foundation Block, CBS, Concrete
Construction Status Resale
Schools
Elementary Schools Calusa Elementary School
Middle Schools Omni Middle School
High Schools Spanish River Community High School
Others
Pets Allowed Yes
HOA Fee Include 628.33
Senior Community No Hopa
Restrictions Buyer Approval,Commercial Vehicles Prohibited,Interview Required,No Truck
Security Features Burglar Alarm,Gate - Manned,TV Camera
Acceptable Financing Cash, Conventional, FHA, VA
Membership Fee Required No
Listing Terms Cash, Conventional, FHA, VA
Financing Cash,Conventional,FHA,VA
Pets Allowed No Aggressive Breeds
Read Less
GET MORE INFORMATION




