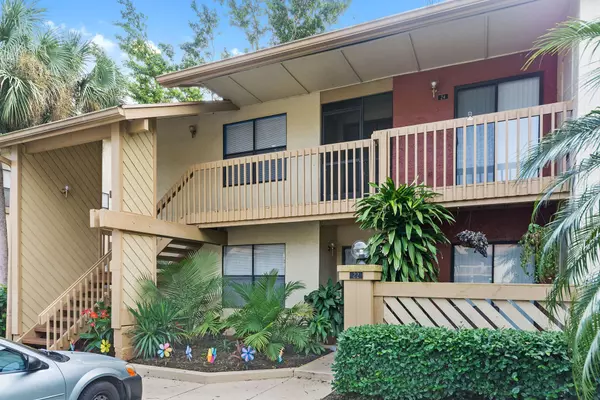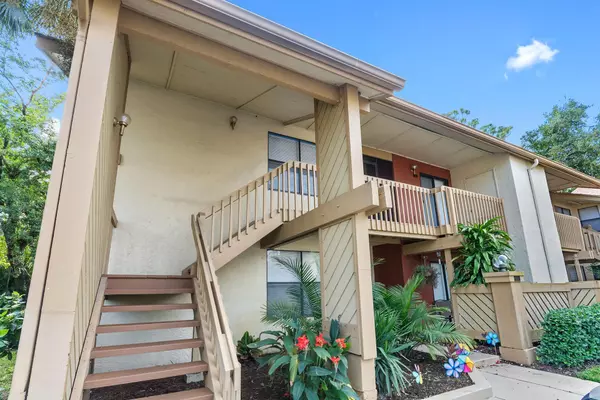Bought with Keller Williams Realty - Welli
For more information regarding the value of a property, please contact us for a free consultation.
13033 Northshire TRL 24 Wellington, FL 33414
Want to know what your home might be worth? Contact us for a FREE valuation!

Our team is ready to help you sell your home for the highest possible price ASAP
Key Details
Sold Price $184,500
Property Type Condo
Sub Type Condo/Coop
Listing Status Sold
Purchase Type For Sale
Square Footage 1,300 sqft
Price per Sqft $141
Subdivision Sheffield Woods At Wellington Condo
MLS Listing ID RX-10393566
Sold Date 03/09/18
Style Dup/Tri/Row
Bedrooms 3
Full Baths 2
Construction Status Resale
HOA Fees $279/mo
HOA Y/N Yes
Year Built 1985
Annual Tax Amount $3,028
Tax Year 2017
Lot Size 18.171 Acres
Property Description
Move-In-Ready TRUE 3/2 in sought after Sheffield Woods. This upstairs unit has a private view of greenery and trees from the screened in patio. The patio is accessible from the master & 2nd bedroom. Interior features an updated kitchen has granite counters, wood cabinets, Stainless steel appliances, stone back splash, wood-like flooring & a pass thru to the Dining area. Washer/Dryer, Fridge & Stove are < 1 year new. The foyer boasts Vaulted ceilings & skylights for plenty of natural light. All 3 bedrooms have fans. Master offers 2 closets (1 walk in)+ linen closet, vanity w/ granite counter & separate commode w/ shower/tub combo. 2nd bath has new vanity & mirror. Front porch is screened in w/ extra storage closet. You will find recessed lighting thru out the condo. Quick closing available!
Location
State FL
County Palm Beach
Community Sheffield Woods
Area 5520
Zoning Residential
Rooms
Other Rooms Great, Laundry-Inside, Laundry-Util/Closet, Storage
Master Bath Combo Tub/Shower
Interior
Interior Features Ctdrl/Vault Ceilings, Foyer, Sky Light(s), Stack Bedrooms, Walk-in Closet
Heating Electric
Cooling Ceiling Fan, Central, Electric
Flooring Carpet, Laminate, Tile
Furnishings Unfurnished
Exterior
Exterior Feature Covered Patio, Screen Porch, Screened Patio
Parking Features Assigned, Guest
Community Features Sold As-Is
Utilities Available Cable, Electric, Public Sewer, Public Water
Amenities Available Clubhouse, Manager on Site, Pool
Waterfront Description None
View Garden
Roof Type Wood Shake
Present Use Sold As-Is
Exposure Northeast
Private Pool No
Building
Lot Description < 1/4 Acre, Paved Road, West of US-1
Story 2.00
Unit Features Corner
Foundation Frame
Unit Floor 2
Construction Status Resale
Others
Pets Allowed Restricted
HOA Fee Include Cable,Common Areas,Insurance-Bldg,Lawn Care,Maintenance-Exterior,Management Fees,Manager,Pest Control,Trash Removal
Senior Community No Hopa
Restrictions Buyer Approval,Lease OK,Tenant Approval
Security Features Security Sys-Owned
Acceptable Financing Cash, Conventional
Membership Fee Required No
Listing Terms Cash, Conventional
Financing Cash,Conventional
Pets Allowed < 20 lb Pet, 1 Pet
Read Less
GET MORE INFORMATION




