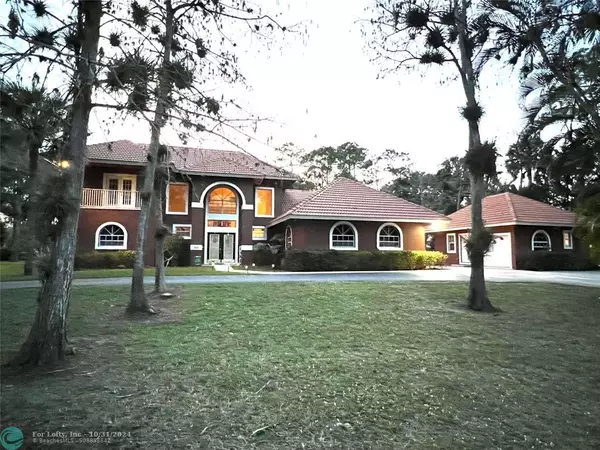827 Squire Dr Wellington, FL 33414
UPDATED:
10/31/2024 04:30 PM
Key Details
Property Type Single Family Home
Sub Type Single
Listing Status Active
Purchase Type For Sale
Square Footage 3,174 sqft
Price per Sqft $425
Subdivision Paddock Park
MLS Listing ID F10469177
Style Pool Only
Bedrooms 5
Full Baths 4
Half Baths 1
Construction Status Resale
HOA Y/N No
Year Built 1995
Annual Tax Amount $10,284
Tax Year 2023
Lot Size 1.001 Acres
Property Description
Location
State FL
County Palm Beach County
Area Palm Beach 5520; 5530; 5570; 5580
Zoning RE
Rooms
Bedroom Description Master Bedroom Ground Level
Other Rooms Attic, Den/Library/Office, Family Room, Florida Room, Great Room, Separate Guest/In-Law Quarters, Utility Room/Laundry
Dining Room Breakfast Area, Dining/Living Room, Eat-In Kitchen
Interior
Interior Features Built-Ins, Fireplace, Laundry Tub, Pantry, Roman Tub, Volume Ceilings, Walk-In Closets
Heating Central Heat
Cooling Ceiling Fans, Central Cooling
Flooring Carpeted Floors, Ceramic Floor, Other Floors
Equipment Automatic Garage Door Opener, Dishwasher, Disposal, Dryer, Electric Range, Electric Water Heater, Icemaker, Microwave, Owned Burglar Alarm, Refrigerator, Self Cleaning Oven, Wall Oven, Washer
Furnishings Furniture Negotiable
Exterior
Exterior Feature Satellite Dish, Storm/Security Shutters
Garage Attached
Garage Spaces 2.0
Pool Below Ground Pool, Child Gate Fence, Heated, Private Pool, Screened
Waterfront No
Water Access N
View Golf View
Roof Type Barrel Roof
Private Pool No
Building
Lot Description 1 To Less Than 2 Acre Lot
Foundation Cbs Construction
Sewer Septic Tank
Water Well Water
Construction Status Resale
Others
Pets Allowed No
Senior Community No HOPA
Restrictions Other Restrictions
Acceptable Financing Cash, Conventional
Membership Fee Required No
Listing Terms Cash, Conventional

GET MORE INFORMATION




