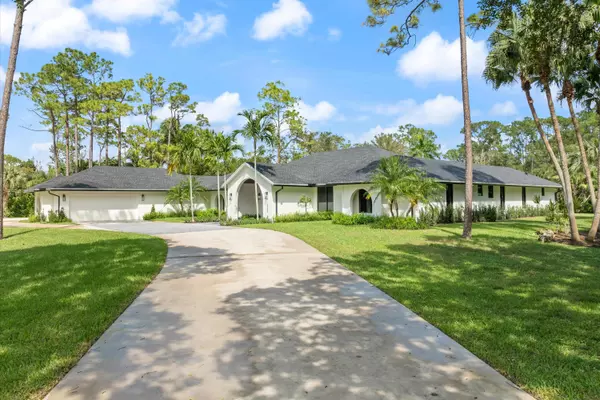13453 Doubletree TRL Wellington, FL 33414
OPEN HOUSE
Sun Nov 24, 1:00pm - 3:00pm
UPDATED:
11/21/2024 12:59 PM
Key Details
Property Type Single Family Home
Sub Type Single Family Detached
Listing Status Active
Purchase Type For Sale
Square Footage 5,381 sqft
Price per Sqft $520
Subdivision Pinewood Of Wellington
MLS Listing ID RX-11029806
Style Ranch
Bedrooms 5
Full Baths 6
Half Baths 1
Construction Status Resale
HOA Y/N No
Year Built 1985
Annual Tax Amount $12,428
Tax Year 2023
Lot Size 1.144 Acres
Property Description
Location
State FL
County Palm Beach
Area 5520
Zoning WELL_P
Rooms
Other Rooms Cabana Bath, Den/Office, Family, Laundry-Inside, Laundry-Util/Closet, Pool Bath, Storage
Master Bath 2 Master Baths, Combo Tub/Shower, Dual Sinks, Mstr Bdrm - Ground, Separate Shower, Spa Tub & Shower
Interior
Interior Features Bar, Built-in Shelves, Closet Cabinets, Ctdrl/Vault Ceilings, Decorative Fireplace, Entry Lvl Lvng Area, Fireplace(s), Foyer, Kitchen Island, Split Bedroom, Walk-in Closet
Heating Central, Central Building
Cooling Ceiling Fan, Central, Central Building
Flooring Tile, Vinyl Floor
Furnishings Unfurnished
Exterior
Exterior Feature Auto Sprinkler, Cabana, Covered Patio, Custom Lighting, Screened Patio, Summer Kitchen
Garage 2+ Spaces, Drive - Circular, Driveway, Garage - Attached
Garage Spaces 3.0
Pool Heated, Inground, Salt Chlorination, Spa
Utilities Available Septic
Amenities Available None
Waterfront No
Waterfront Description None
Roof Type Comp Shingle
Handicap Access Roll-In Shower
Exposure South
Private Pool Yes
Building
Lot Description 1 to < 2 Acres, Corner Lot
Story 1.00
Foundation CBS
Construction Status Resale
Others
Pets Allowed Yes
Senior Community No Hopa
Restrictions None
Acceptable Financing Cash, Conventional
Membership Fee Required No
Listing Terms Cash, Conventional
Financing Cash,Conventional
Pets Description No Restrictions
GET MORE INFORMATION




