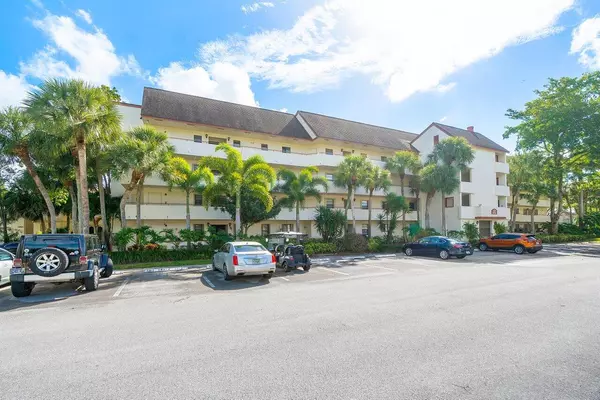12524 Shoreline DR 301 Wellington, FL 33414
UPDATED:
10/22/2024 10:58 PM
Key Details
Property Type Condo
Sub Type Condo/Coop
Listing Status Active
Purchase Type For Sale
Square Footage 1,768 sqft
Price per Sqft $197
Subdivision Shores At Wellington Condo
MLS Listing ID RX-10954967
Style < 4 Floors
Bedrooms 3
Full Baths 2
Construction Status Resale
HOA Fees $1,007/mo
HOA Y/N Yes
Year Built 1982
Annual Tax Amount $2,688
Tax Year 2023
Property Description
Location
State FL
County Palm Beach
Area 5520
Zoning WELL_P
Rooms
Other Rooms Family, Laundry-Inside, Laundry-Util/Closet
Master Bath Separate Shower
Interior
Interior Features Built-in Shelves, Entry Lvl Lvng Area, Pantry, Split Bedroom, Walk-in Closet
Heating Central, Electric
Cooling Ceiling Fan, Central, Electric
Flooring Laminate, Tile
Furnishings Unfurnished
Exterior
Exterior Feature Covered Balcony
Garage Assigned, Guest
Community Features Sold As-Is
Utilities Available Cable, Public Sewer, Public Water
Amenities Available Clubhouse, Elevator, Fitness Center, Pickleball, Pool, Sidewalks, Tennis
Waterfront Yes
Waterfront Description Lake
View Lake
Roof Type Comp Shingle
Present Use Sold As-Is
Exposure Southwest
Private Pool No
Building
Lot Description Public Road
Story 1.00
Unit Features Corner,Exterior Catwalk
Foundation CBS
Unit Floor 3
Construction Status Resale
Schools
Elementary Schools New Horizons Elementary School
Middle Schools Polo Park Middle School
High Schools Wellington High School
Others
Pets Allowed Restricted
HOA Fee Include Cable,Common Areas,Elevator,Insurance-Bldg,Maintenance-Exterior,Pool Service,Roof Maintenance,Water
Senior Community No Hopa
Restrictions Buyer Approval,Commercial Vehicles Prohibited,Interview Required,Lease OK w/Restrict,No Motorcycle
Acceptable Financing Cash, Conventional
Membership Fee Required No
Listing Terms Cash, Conventional
Financing Cash,Conventional
Pets Description Number Limit, Size Limit
GET MORE INFORMATION




